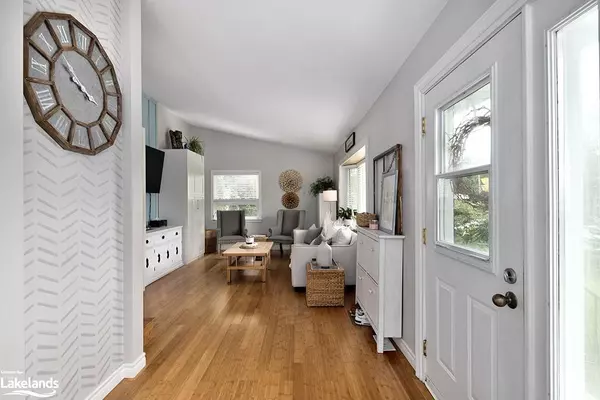
3 Beds
2 Baths
1,084 SqFt
3 Beds
2 Baths
1,084 SqFt
OPEN HOUSE
Sat Nov 23, 2:00pm - 4:00pm
Key Details
Property Type Single Family Home
Sub Type Detached
Listing Status Active
Purchase Type For Sale
Square Footage 1,084 sqft
Price per Sqft $783
MLS Listing ID 40630726
Style Bungalow
Bedrooms 3
Full Baths 2
Abv Grd Liv Area 1,692
Originating Board The Lakelands
Annual Tax Amount $3,936
Property Description
This home presents a unique opportunity for a home-based business or the potential for an in-law suite, thanks to its flexible layout.
Step outside to the private side yard, where a hot tub awaits, providing the ideal spot to relax and unwind. Whether you're hosting a gathering or simply enjoying a peaceful evening, this outdoor space is sure to become your favourite retreat.
Location
Province ON
County Simcoe County
Area Collingwood
Zoning R2
Direction Huron Street to Niagara Street to sign
Rooms
Basement Separate Entrance, Walk-Up Access, Full, Finished, Sump Pump
Kitchen 1
Interior
Interior Features Ceiling Fan(s), In-law Capability, Upgraded Insulation
Heating Forced Air, Natural Gas
Cooling Central Air
Fireplace No
Window Features Window Coverings
Appliance Dishwasher, Dryer, Refrigerator, Stove, Washer
Laundry Lower Level
Exterior
Exterior Feature Landscaped, Year Round Living
Garage Concrete
Utilities Available Cell Service, Electricity Connected, Garbage/Sanitary Collection, High Speed Internet Avail, Natural Gas Connected, Recycling Pickup, Street Lights, Phone Connected
Waterfront No
Waterfront Description Lake Privileges
Roof Type Asphalt Shing
Porch Deck
Lot Frontage 100.0
Lot Depth 54.99
Garage No
Building
Lot Description Urban, Beach, City Lot, Highway Access, Hospital, Library, Park, Playground Nearby, Public Transit, Shopping Nearby, Skiing, Trails
Faces Huron Street to Niagara Street to sign
Foundation Block, Concrete Perimeter
Sewer Sewer (Municipal)
Water Municipal
Architectural Style Bungalow
Structure Type Stucco
New Construction No
Others
Senior Community No
Tax ID 582960015
Ownership Freehold/None
GET MORE INFORMATION







