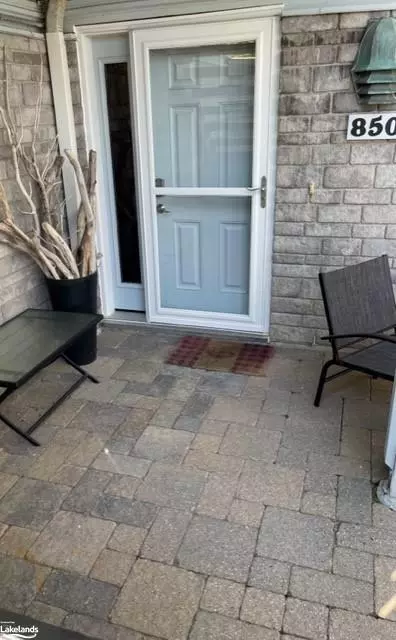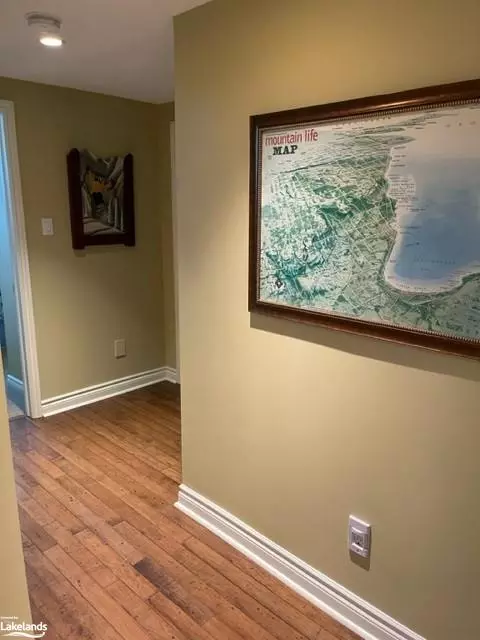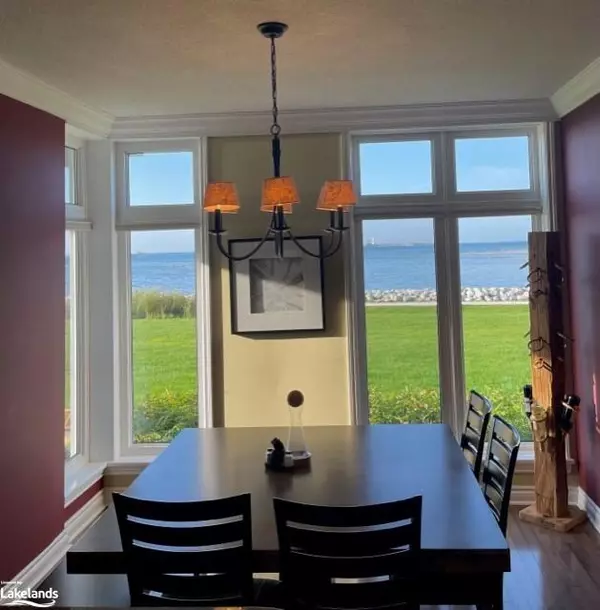
3 Beds
2 Baths
1,548 SqFt
3 Beds
2 Baths
1,548 SqFt
Key Details
Property Type Single Family Home, Condo
Sub Type Condo/Apt Unit
Listing Status Active
Purchase Type For Rent
Square Footage 1,548 sqft
MLS Listing ID 40639513
Style 1 Storey/Apt
Bedrooms 3
Full Baths 2
HOA Y/N Yes
Abv Grd Liv Area 1,548
Originating Board The Lakelands
Property Description
Location
Province ON
County Simcoe County
Area Collingwood
Zoning R3-33
Direction HWY 26 TO LIGHTS AT LIGHTHOUSE POINT - STRAIGHT IN ON WATERFALL LANE TO JOHNSTON PARK AVE. GO LEFT ON JOHNSTON PARK AVE TO SUNCREST CIRCLE. TURN RIGHT TO 850 SUNSCREST CIRCLE
Rooms
Basement None
Kitchen 1
Interior
Interior Features Water Meter
Heating Fireplace-Gas, Natural Gas
Cooling Central Air
Fireplace Yes
Window Features Window Coverings
Appliance Water Heater, Dryer, Microwave, Stove, Washer
Laundry Inside, Main Level
Exterior
Garage Detached Garage, Garage Door Opener, Exclusive
Garage Spaces 1.0
Pool In Ground
Waterfront Yes
Waterfront Description Bay,Waterfront Community,West,Beach Front,Access to Water
View Y/N true
View Bay
Porch Terrace
Garage Yes
Building
Lot Description Ample Parking, Greenbelt, Highway Access, Hospital, Landscaped, Library, Open Spaces, Place of Worship, Public Parking, Public Transit, Rail Access, Rec./Community Centre, Shopping Nearby, Trails
Faces HWY 26 TO LIGHTS AT LIGHTHOUSE POINT - STRAIGHT IN ON WATERFALL LANE TO JOHNSTON PARK AVE. GO LEFT ON JOHNSTON PARK AVE TO SUNCREST CIRCLE. TURN RIGHT TO 850 SUNSCREST CIRCLE
Sewer Sewer (Municipal)
Water Municipal
Architectural Style 1 Storey/Apt
Structure Type Stone,Wood Siding
New Construction No
Others
Senior Community No
Tax ID 591360012
Ownership Condominium
GET MORE INFORMATION







