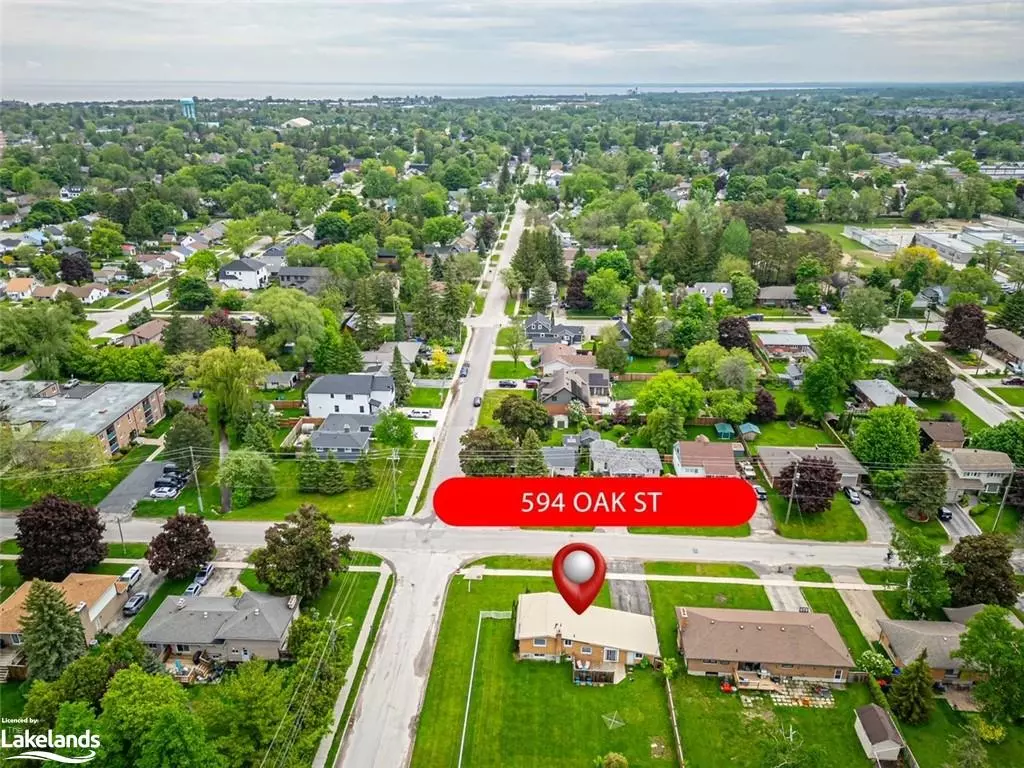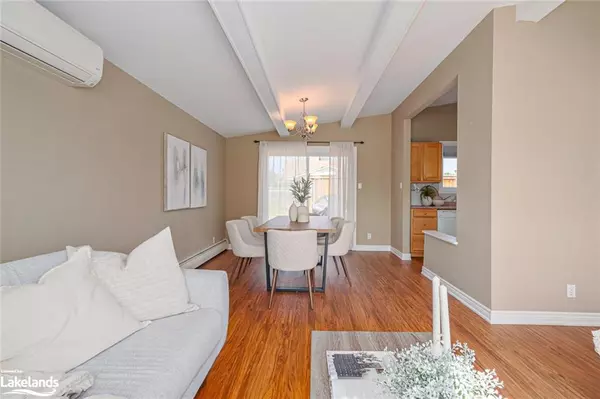
4 Beds
2 Baths
1,147 SqFt
4 Beds
2 Baths
1,147 SqFt
OPEN HOUSE
Sun Nov 24, 2:00pm - 4:00pm
Key Details
Property Type Single Family Home
Sub Type Detached
Listing Status Active
Purchase Type For Sale
Square Footage 1,147 sqft
Price per Sqft $767
MLS Listing ID 40641821
Style Sidesplit
Bedrooms 4
Full Baths 2
Abv Grd Liv Area 1,722
Originating Board The Lakelands
Year Built 1968
Annual Tax Amount $3,105
Property Description
Location
Province ON
County Simcoe County
Area Collingwood
Zoning R2
Direction 9th Street West From Hurontario - Corner Lot (9th & Oak)
Rooms
Basement Partial, Finished
Kitchen 2
Interior
Interior Features In-Law Floorplan
Heating Electric
Cooling Wall Unit(s)
Fireplace No
Appliance Water Heater Owned, Dryer, Stove, Washer
Laundry Lower Level, Upper Level
Exterior
Garage Attached Garage
Garage Spaces 1.0
Waterfront No
Roof Type Metal
Lot Frontage 132.0
Lot Depth 82.5
Garage Yes
Building
Lot Description Urban, Corner Lot, Dog Park, Hospital, Library, Park, Place of Worship, Public Transit, Quiet Area, Rec./Community Centre, School Bus Route, Trails
Faces 9th Street West From Hurontario - Corner Lot (9th & Oak)
Foundation Concrete Perimeter
Sewer Sewer (Municipal)
Water Municipal
Architectural Style Sidesplit
Structure Type Brick,Vinyl Siding
New Construction No
Others
Senior Community No
Tax ID 582770085
Ownership Freehold/None
GET MORE INFORMATION







