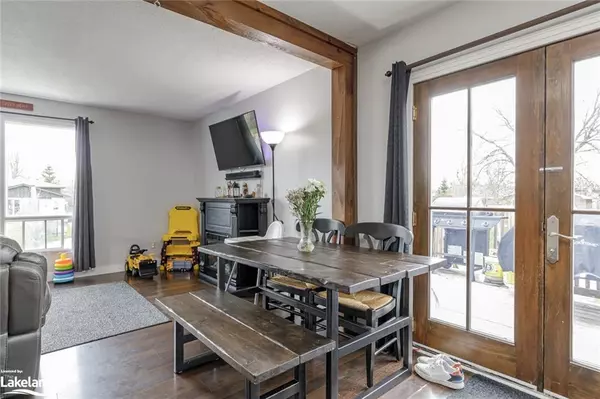
5 Beds
2 Baths
990 SqFt
5 Beds
2 Baths
990 SqFt
Key Details
Property Type Multi-Family
Sub Type Duplex Up/Down
Listing Status Active
Purchase Type For Sale
Square Footage 990 sqft
Price per Sqft $797
MLS Listing ID 40655926
Bedrooms 5
Abv Grd Liv Area 1,658
Originating Board The Lakelands
Annual Tax Amount $2,916
Property Description
Location
Province ON
County Simcoe County
Area Collingwood
Zoning R2
Direction High St to Griffin Rd to Courtice to #31
Rooms
Basement Separate Entrance, Full, Finished
Kitchen 0
Interior
Interior Features Accessory Apartment
Heating Forced Air, Natural Gas
Cooling Central Air
Fireplace No
Appliance Dryer, Refrigerator, Stove, Washer
Laundry In-Suite
Exterior
Exterior Feature Landscaped, Recreational Area, Seasonal Living, Year Round Living
Garage Asphalt
Fence Full
Waterfront No
Roof Type Asphalt Shing
Porch Deck
Lot Frontage 45.0
Lot Depth 110.0
Garage No
Building
Lot Description Rectangular, Playground Nearby, Schools, Shopping Nearby
Faces High St to Griffin Rd to Courtice to #31
Story 1
Foundation Concrete Block
Sewer Sewer (Municipal)
Water Municipal
Structure Type Vinyl Siding
New Construction No
Others
Senior Community No
Tax ID 582760130
Ownership Freehold/None
GET MORE INFORMATION







