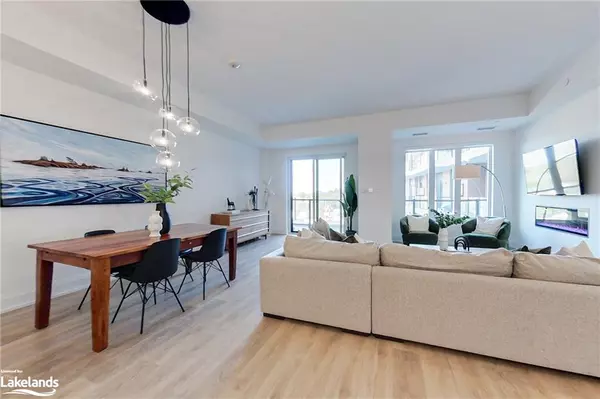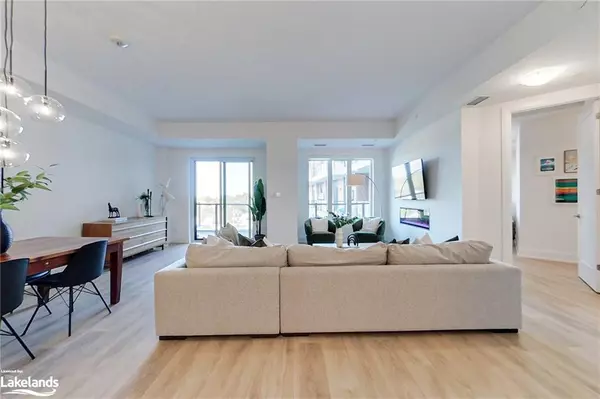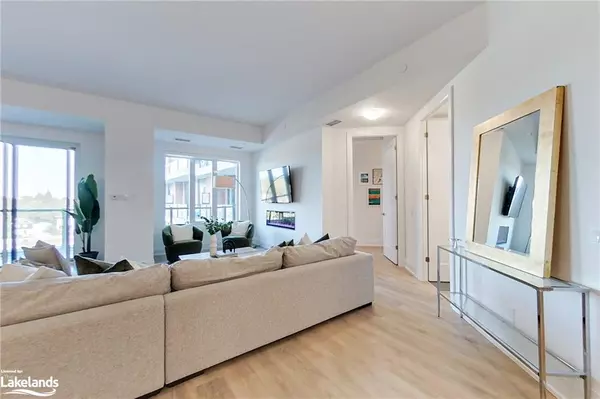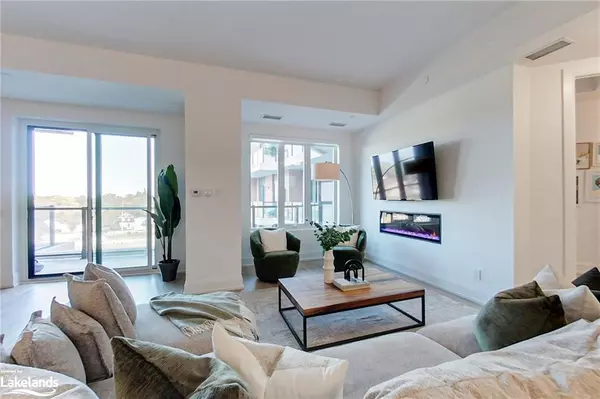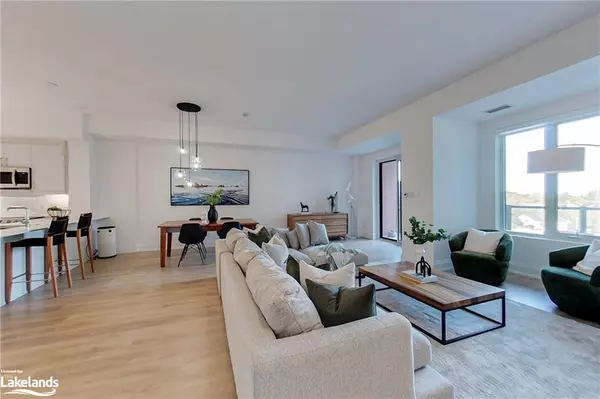
1 Bed
2 Baths
1,199 SqFt
1 Bed
2 Baths
1,199 SqFt
Key Details
Property Type Condo
Sub Type Condo/Apt Unit
Listing Status Active
Purchase Type For Sale
Square Footage 1,199 sqft
Price per Sqft $813
MLS Listing ID 40660666
Style 1 Storey/Apt
Bedrooms 1
Full Baths 2
HOA Fees $960/mo
HOA Y/N Yes
Abv Grd Liv Area 1,199
Originating Board The Lakelands
Year Built 2022
Annual Tax Amount $3,276
Property Description
Location
Province ON
County Simcoe County
Area Collingwood
Zoning C1-4
Direction Located on the corner of Hume Street & Hurontario Street.
Rooms
Kitchen 1
Interior
Interior Features Ventilation System
Heating Forced Air, Natural Gas, Other
Cooling Central Air, Other
Fireplaces Number 1
Fireplaces Type Living Room
Fireplace Yes
Appliance Dishwasher, Dryer, Refrigerator, Stove, Washer
Laundry In-Suite, Laundry Closet
Exterior
Exterior Feature Balcony, Controlled Entry
Garage Exclusive, Assigned
Garage Spaces 1.0
Waterfront No
Roof Type Asphalt
Porch Open
Garage Yes
Building
Lot Description Urban, Ample Parking, City Lot, Near Golf Course, Hospital, Library, Shopping Nearby, Skiing
Faces Located on the corner of Hume Street & Hurontario Street.
Sewer Sewer (Municipal)
Water Municipal
Architectural Style 1 Storey/Apt
Structure Type Brick Veneer,Block
New Construction Yes
Others
Senior Community No
Tax ID 595000111
Ownership Condominium
GET MORE INFORMATION



