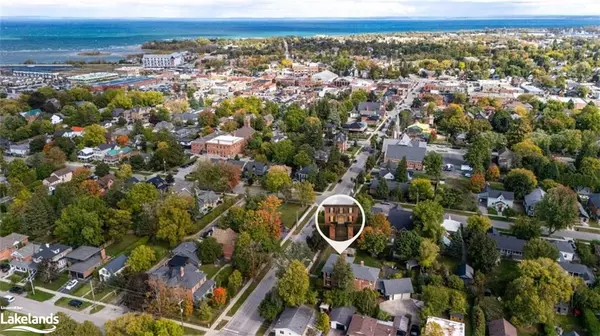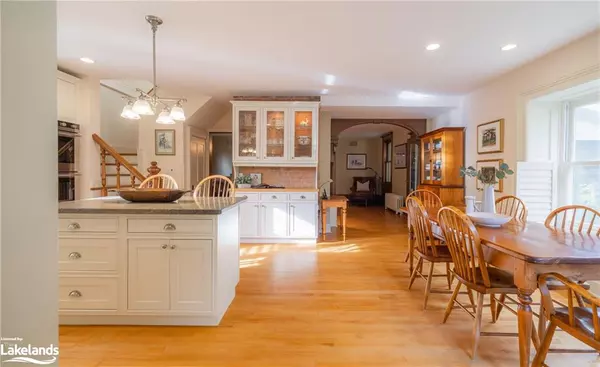
5 Beds
4 Baths
3,501 SqFt
5 Beds
4 Baths
3,501 SqFt
Key Details
Property Type Single Family Home
Sub Type Single Family Residence
Listing Status Active
Purchase Type For Sale
Square Footage 3,501 sqft
Price per Sqft $914
MLS Listing ID 40661219
Style Two Story
Bedrooms 5
Full Baths 2
Half Baths 2
Abv Grd Liv Area 3,501
Originating Board The Lakelands
Year Built 1890
Annual Tax Amount $6,935
Lot Size 0.497 Acres
Acres 0.497
Property Description
This extraordinary home boasts 5 spacious bedrooms, perfect for family and guests, along with 2 fully updated bathrooms that exude modern sophistication, and 2 convenient 2-piece bathrooms on the main level. The heart of the home is the beautifully renovated kitchen, outfitted with top-of-the-line appliances, designed for both everyday meals and elegant entertaining. Imagine relaxing in the screened-in porch or hosting unforgettable gatherings in the charming gazebo, surrounded by the serenity of the garden.
With an attached double car garage and plenty of space both inside and out, this home offers the rare opportunity to experience luxury, history, and comfort all in one. Don’t miss your chance to own this timeless treasure in the heart of Collingwood!
Location
Province ON
County Simcoe County
Area Collingwood
Zoning R2
Direction North on Hurontario, West on Third Street, Turn south on Birch as driveway is off birch street. See attached supplement for screenshot of driveway entrance.
Rooms
Other Rooms Gazebo, Shed(s)
Basement Partial, Unfinished, Sump Pump
Kitchen 1
Interior
Interior Features High Speed Internet, Central Vacuum, Auto Garage Door Remote(s), Built-In Appliances
Heating Gas Hot Water, Radiator
Cooling Central Air
Fireplaces Number 3
Fireplaces Type Gas
Fireplace Yes
Window Features Window Coverings
Appliance Garborator, Oven, Water Heater Owned, Built-in Microwave, Dishwasher, Dryer, Gas Oven/Range, Microwave, Refrigerator, Washer, Wine Cooler
Laundry Laundry Room, Upper Level
Exterior
Exterior Feature Balcony, Landscaped, Year Round Living
Garage Attached Garage, Garage Door Opener, Concrete
Garage Spaces 2.0
Utilities Available Cable Connected, Cell Service, Electricity Connected, Garbage/Sanitary Collection, Natural Gas Connected, Recycling Pickup, Street Lights, Phone Connected
Waterfront No
Roof Type Asphalt Shing
Porch Patio, Porch
Lot Frontage 173.0
Garage Yes
Building
Lot Description Urban, City Lot, Near Golf Course, Hospital, Landscaped, Library, Shopping Nearby, Skiing
Faces North on Hurontario, West on Third Street, Turn south on Birch as driveway is off birch street. See attached supplement for screenshot of driveway entrance.
Foundation Stone
Sewer Sewer (Municipal)
Water Municipal
Architectural Style Two Story
Structure Type Brick
New Construction No
Others
Senior Community false
Tax ID 582800009
Ownership Freehold/None
GET MORE INFORMATION







