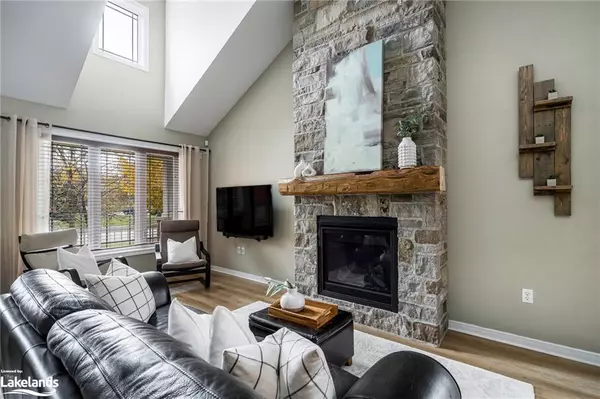
3 Beds
2 Baths
1,127 SqFt
3 Beds
2 Baths
1,127 SqFt
Key Details
Property Type Single Family Home
Sub Type Detached
Listing Status Active
Purchase Type For Sale
Square Footage 1,127 sqft
Price per Sqft $691
MLS Listing ID 40661137
Style Bungalow
Bedrooms 3
Full Baths 2
Abv Grd Liv Area 1,777
Originating Board The Lakelands
Year Built 2010
Annual Tax Amount $3,739
Property Description
Location
Province ON
County Simcoe County
Area Collingwood
Zoning R3
Direction Collins St. to south on William, west on Lynden. Alternate route - south on Peel St. to west on Lynden.
Rooms
Other Rooms Shed(s)
Basement Full, Finished
Kitchen 1
Interior
Interior Features High Speed Internet, Central Vacuum
Heating Fireplace-Gas, Forced Air, Natural Gas
Cooling Central Air
Fireplaces Number 1
Fireplaces Type Living Room, Gas
Fireplace Yes
Window Features Window Coverings
Appliance Dishwasher, Dryer, Microwave, Refrigerator, Stove, Washer
Laundry Lower Level
Exterior
Exterior Feature Landscaped
Garage Attached Garage, Garage Door Opener, Asphalt
Garage Spaces 1.0
Fence Fence - Partial
Utilities Available Cable Connected, Cell Service, Electricity Connected, Garbage/Sanitary Collection, Natural Gas Connected, Street Lights, Phone Connected
Waterfront No
Waterfront Description South,River/Stream
Roof Type Asphalt Shing
Porch Deck, Porch
Lot Frontage 129.0
Lot Depth 161.65
Garage Yes
Building
Lot Description Urban, Reverse Pie, Corner Lot, Dog Park, City Lot, Near Golf Course, Hospital, Landscaped, Park, Place of Worship, Playground Nearby, Schools, Shopping Nearby, Skiing, Trails
Faces Collins St. to south on William, west on Lynden. Alternate route - south on Peel St. to west on Lynden.
Foundation Concrete Perimeter
Sewer Sewer (Municipal)
Water Municipal
Architectural Style Bungalow
Structure Type Brick,Vinyl Siding
New Construction No
Schools
Elementary Schools Admiral / St. Mary'S
High Schools Cci / Our Lady Of The Bay
Others
Senior Community No
Tax ID 582620521
Ownership Freehold/None
GET MORE INFORMATION







