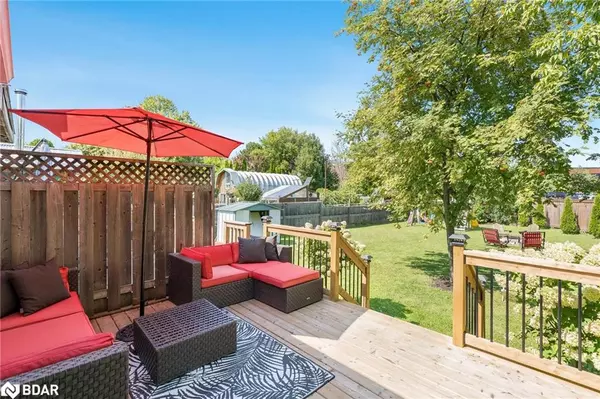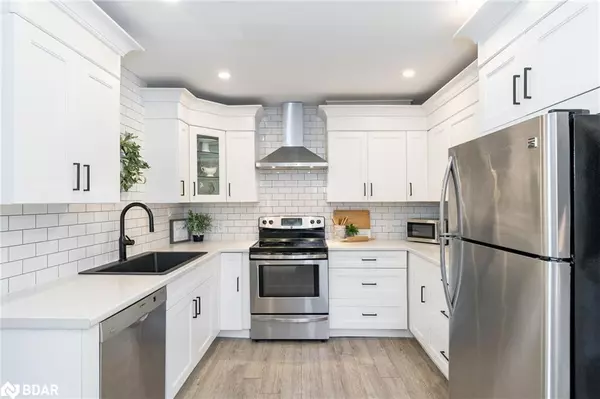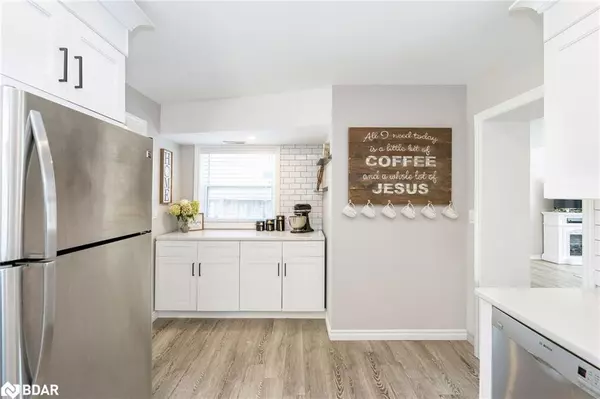
3 Beds
2 Baths
1,470 SqFt
3 Beds
2 Baths
1,470 SqFt
Key Details
Property Type Single Family Home
Sub Type Single Family Residence
Listing Status Active
Purchase Type For Sale
Square Footage 1,470 sqft
Price per Sqft $407
MLS Listing ID 40669308
Style Two Story
Bedrooms 3
Full Baths 1
Half Baths 1
Abv Grd Liv Area 1,470
Originating Board Barrie
Year Built 1880
Annual Tax Amount $2,880
Property Description
Location
Province ON
County Simcoe County
Area Collingwood
Zoning R2
Direction Simcoe St/Rodney St
Rooms
Basement Crawl Space, Unfinished
Kitchen 1
Interior
Interior Features None
Heating Forced Air, Natural Gas
Cooling Central Air
Fireplace No
Appliance Dishwasher, Dryer, Refrigerator, Stove, Washer
Laundry Main Level
Exterior
Garage Asphalt
Waterfront No
Roof Type Asphalt Shing
Porch Deck
Garage No
Building
Lot Description Urban, Irregular Lot, Beach, Near Golf Course, Hospital, Library, Public Transit, Schools, Skiing
Faces Simcoe St/Rodney St
Foundation Concrete Block
Sewer Sewer (Municipal)
Water Municipal
Architectural Style Two Story
Structure Type Vinyl Siding
New Construction No
Others
Senior Community No
Tax ID 582920022
Ownership Freehold/None
GET MORE INFORMATION







