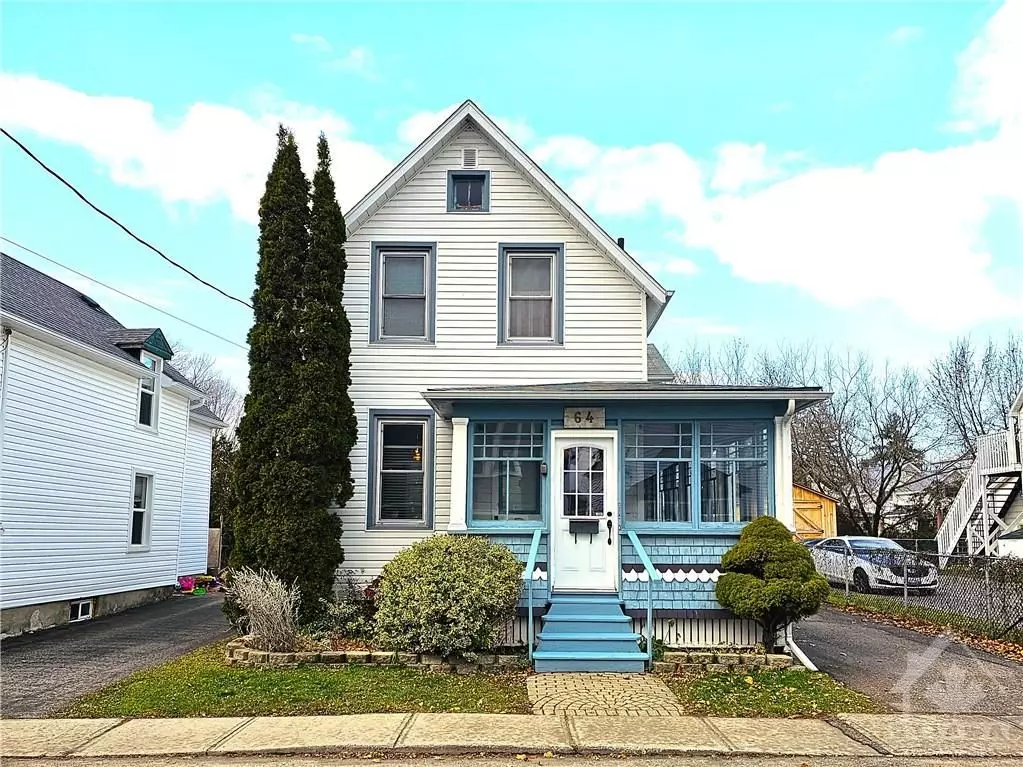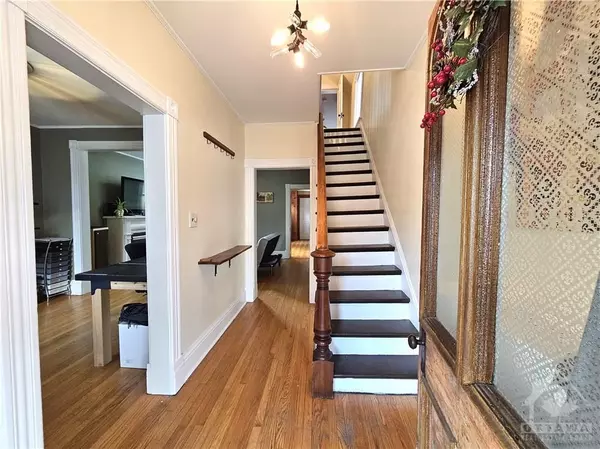REQUEST A TOUR If you would like to see this home without being there in person, select the "Virtual Tour" option and your agent will contact you to discuss available opportunities.
In-PersonVirtual Tour
$ 379,900
Est. payment | /mo
3 Beds
1 Bath
$ 379,900
Est. payment | /mo
3 Beds
1 Bath
Key Details
Property Type Single Family Home
Sub Type Detached
Listing Status Active
Purchase Type For Sale
Subdivision 810 - Brockville
MLS Listing ID X9521879
Style 2-Storey
Bedrooms 3
Annual Tax Amount $2,500
Tax Year 2024
Property Sub-Type Detached
Property Description
Nothing further to do in this beautiful gem of house, except to move in!! This well maintained 2 storey, 3 bedroom craftsman style home is located just a few minutes west from downtown Brockville. So many convenient neighborhood amenities close by - Access to the Brock walking trail network only 2 blocks down from Abbott Street, a 3 minute drive will get you to the riverfront and the blockhouse island social hub, 4 minutes to the new Swift Waters Elementary school & treasured St. Lawrence Park!! Your backyard oasis features a giant red maple tree that provides a large umbrella of shade in the back yard for summer enjoyment. A deep driveway which accommodates 3 vehicles, along with a garage with sliding door to serve as a 4th indoor parking spot and the workshop garage provides room for various work projects. Such a wonderful quiet and family oriented place to call home. Come and view this beautiful home to explore the possibilities!, Flooring: Hardwood & Laminate
Location
Province ON
County Leeds And Grenville
Community 810 - Brockville
Area Leeds And Grenville
Rooms
Family Room Yes
Basement Unfinished
Kitchen 1
Interior
Interior Features Unknown
Cooling None
Fireplaces Type Natural Gas
Fireplace Yes
Heat Source Gas
Exterior
Parking Features Unknown
Garage Spaces 1.0
Pool None
Roof Type Asphalt Shingle
Lot Frontage 35.5
Lot Depth 121.16
Total Parking Spaces 4
Building
Foundation Stone
Others
Security Features Unknown
Listed by TRU REALTY






