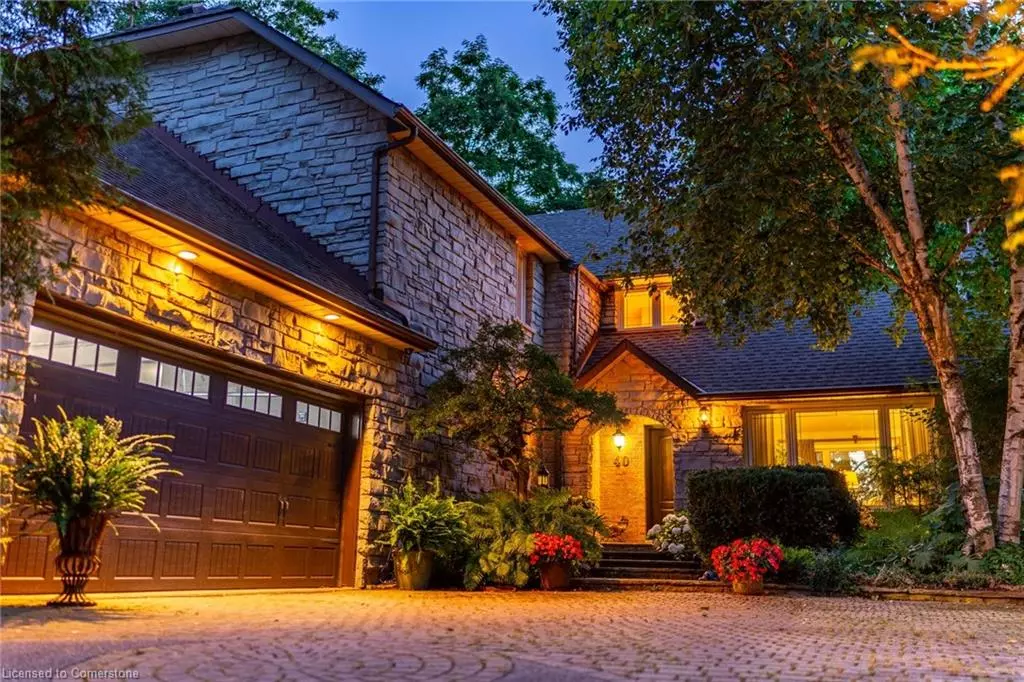
5 Beds
4 Baths
3,022 SqFt
5 Beds
4 Baths
3,022 SqFt
OPEN HOUSE
Sat Nov 16, 2:00pm - 4:00pm
Sun Nov 17, 2:00pm - 4:00pm
Key Details
Property Type Single Family Home
Sub Type Detached
Listing Status Active
Purchase Type For Sale
Square Footage 3,022 sqft
Price per Sqft $595
MLS Listing ID 40674627
Style Two Story
Bedrooms 5
Full Baths 3
Half Baths 1
Abv Grd Liv Area 3,022
Originating Board Hamilton - Burlington
Year Built 1986
Annual Tax Amount $9,429
Property Description
Location
Province ON
County Hamilton
Area 43 - Flamborough
Zoning res
Direction Concession Road 6 E to John Martin
Rooms
Other Rooms Shed(s)
Basement Separate Entrance, Full, Finished
Kitchen 1
Interior
Interior Features Auto Garage Door Remote(s), Built-In Appliances, Water Treatment
Heating Forced Air, Natural Gas
Cooling Central Air
Fireplaces Number 2
Fireplaces Type Gas
Fireplace Yes
Window Features Window Coverings
Appliance Water Purifier, Dishwasher, Dryer, Stove, Washer
Laundry Laundry Room
Exterior
Garage Attached Garage, Garage Door Opener, Asphalt, Interlock
Garage Spaces 2.0
Waterfront No
Roof Type Asphalt Shing
Lot Frontage 74.74
Lot Depth 193.48
Parking Type Attached Garage, Garage Door Opener, Asphalt, Interlock
Garage Yes
Building
Lot Description Rural, Pie Shaped Lot, Cul-De-Sac, Near Golf Course, Landscaped, Park, Place of Worship, Playground Nearby, Quiet Area, Rec./Community Centre, Schools
Faces Concession Road 6 E to John Martin
Foundation Poured Concrete
Sewer Septic Tank
Water Drilled Well, Well
Architectural Style Two Story
Structure Type Brick,Stone
New Construction No
Others
Senior Community No
Tax ID 175130067
Ownership Freehold/None
GET MORE INFORMATION







