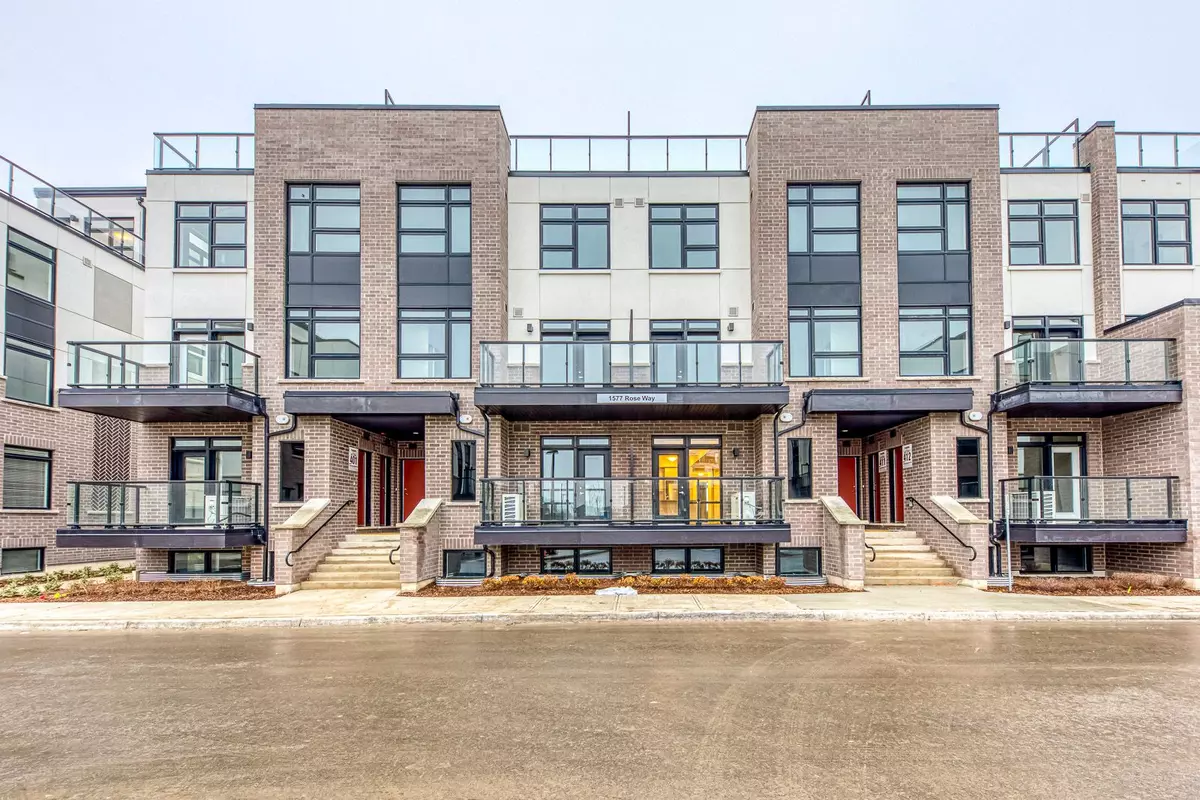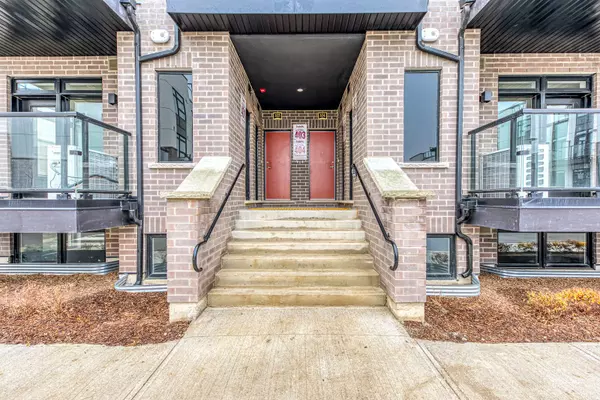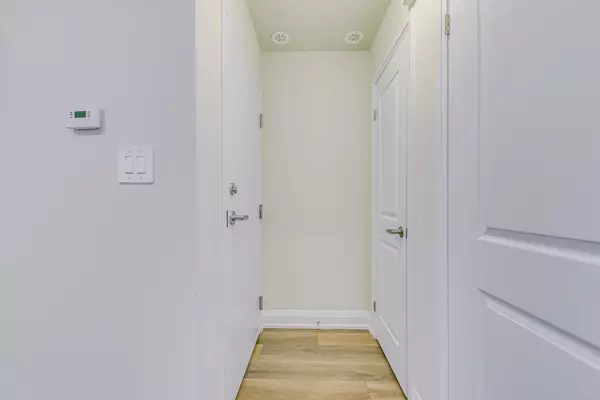REQUEST A TOUR If you would like to see this home without being there in person, select the "Virtual Tour" option and your advisor will contact you to discuss available opportunities.
In-PersonVirtual Tour
$ 850,000
Est. payment | /mo
3 Beds
2 Baths
$ 850,000
Est. payment | /mo
3 Beds
2 Baths
Key Details
Property Type Townhouse
Sub Type Condo Townhouse
Listing Status Active
Purchase Type For Sale
Approx. Sqft 1200-1399
Subdivision 1026 - Cb Cobban
MLS Listing ID W11893135
Style 3-Storey
Bedrooms 3
HOA Fees $400
Tax Year 2024
Property Sub-Type Condo Townhouse
Property Description
Modern 3-bedroom open-concept townhome located in the sought-after Cobban area. Features contemporary fnishes, a stunning kitchen withquartz countertops, stainless steel appliances, and a spacious island. Enjoy the walkout balcony off the living room and a generous rooftoppatio on the upper level. The home includes three bright bedrooms with large windows, including a primary bedroom with an ensuite bathroom. Includes two underground parking spaces. Conveniently located close to schools, shopping, transit, and highways. Book a showing today! **EXTRAS** NONE
Location
Province ON
County Halton
Community 1026 - Cb Cobban
Area Halton
Rooms
Basement None
Kitchen 1
Interior
Interior Features None, Other
Cooling Central Air
Inclusions Washer, Dryer, Dishwasher, Refrigerator, Stove
Laundry Ensuite
Exterior
Parking Features Underground
Garage Spaces 2.0
Roof Type Asphalt Shingle
Exposure West
Total Parking Spaces 2
Others
Virtual Tour https://tours.aisonphoto.com/idx/256185
Lited by RE/MAX ESCARPMENT REALTY INC.






