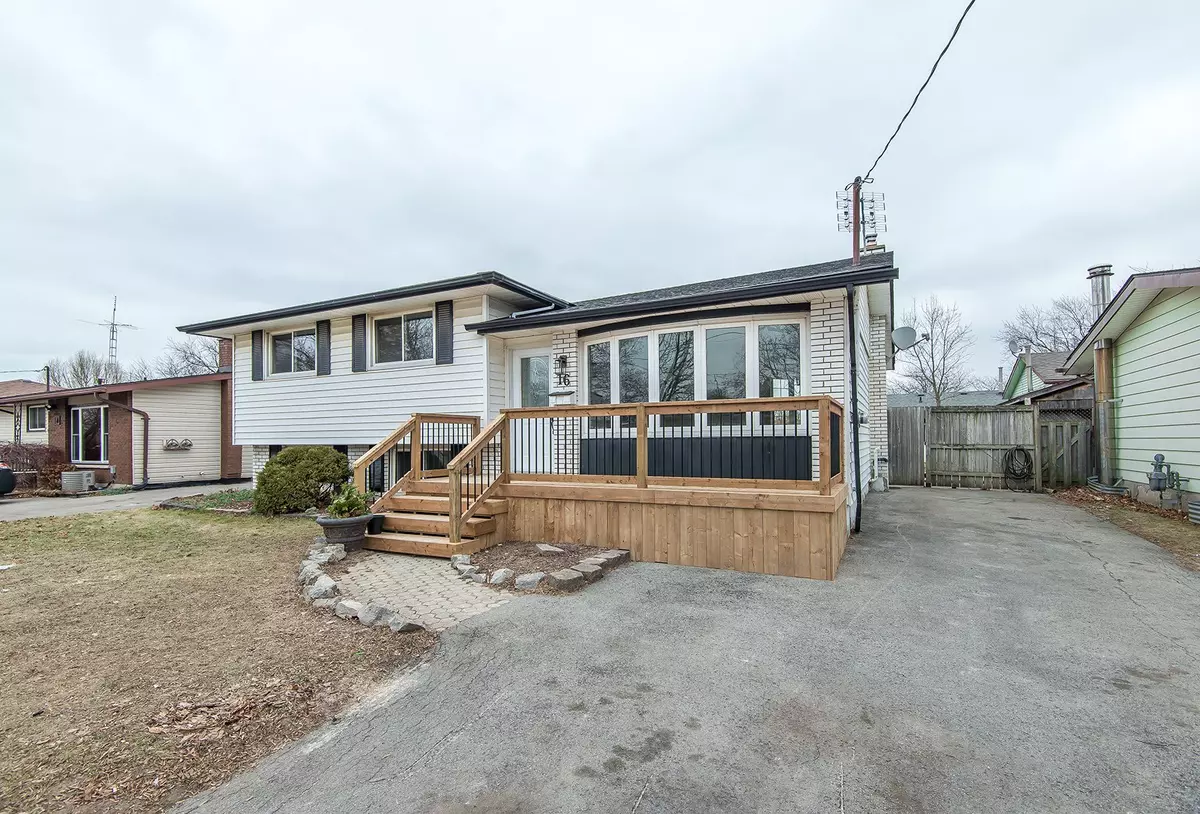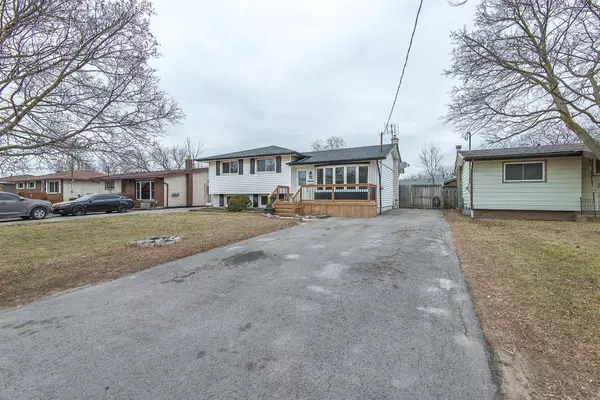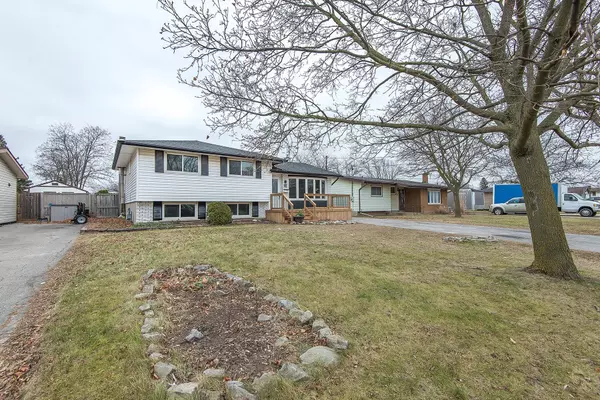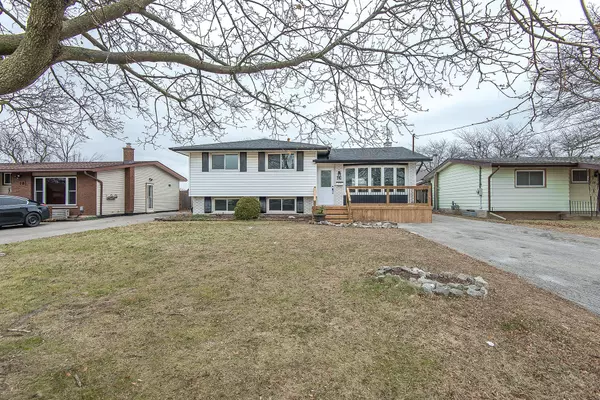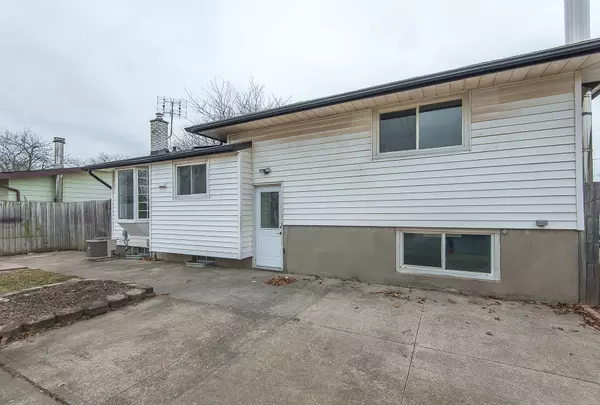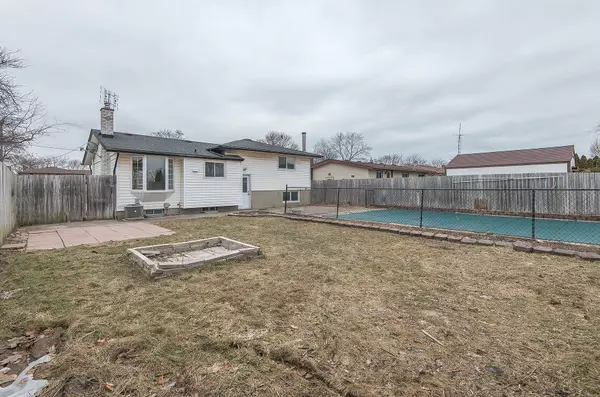3 Beds
2 Baths
3 Beds
2 Baths
Key Details
Property Type Single Family Home
Sub Type Detached
Listing Status Active
Purchase Type For Sale
Approx. Sqft 1100-1500
Subdivision 444 - Carlton/Bunting
MLS Listing ID X11919249
Style Sidesplit 4
Bedrooms 3
Annual Tax Amount $4,272
Tax Year 2024
Property Sub-Type Detached
Property Description
Location
Province ON
County Niagara
Community 444 - Carlton/Bunting
Area Niagara
Rooms
Family Room Yes
Basement Finished with Walk-Out, Full
Kitchen 1
Interior
Interior Features Storage, In-Law Capability
Cooling Central Air
Fireplaces Type Wood
Fireplace Yes
Heat Source Gas
Exterior
Parking Features Private
Pool Inground
Waterfront Description None
Roof Type Asphalt Shingle
Lot Frontage 55.0
Lot Depth 115.0
Total Parking Spaces 2
Building
Foundation Poured Concrete
Others
Virtual Tour https://www.youtube.com/watch?v=R4PyshZ15PU

