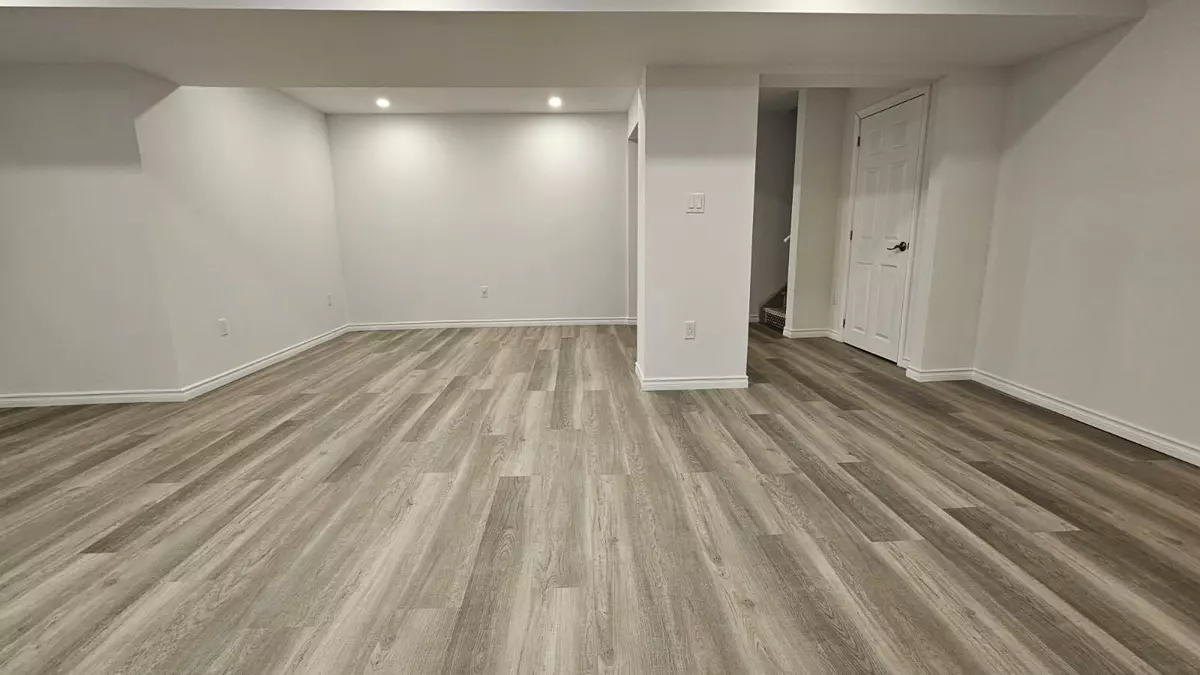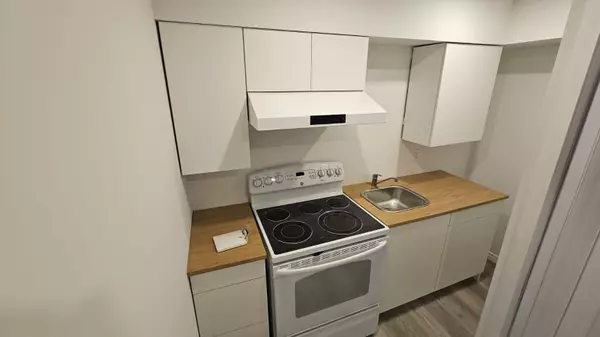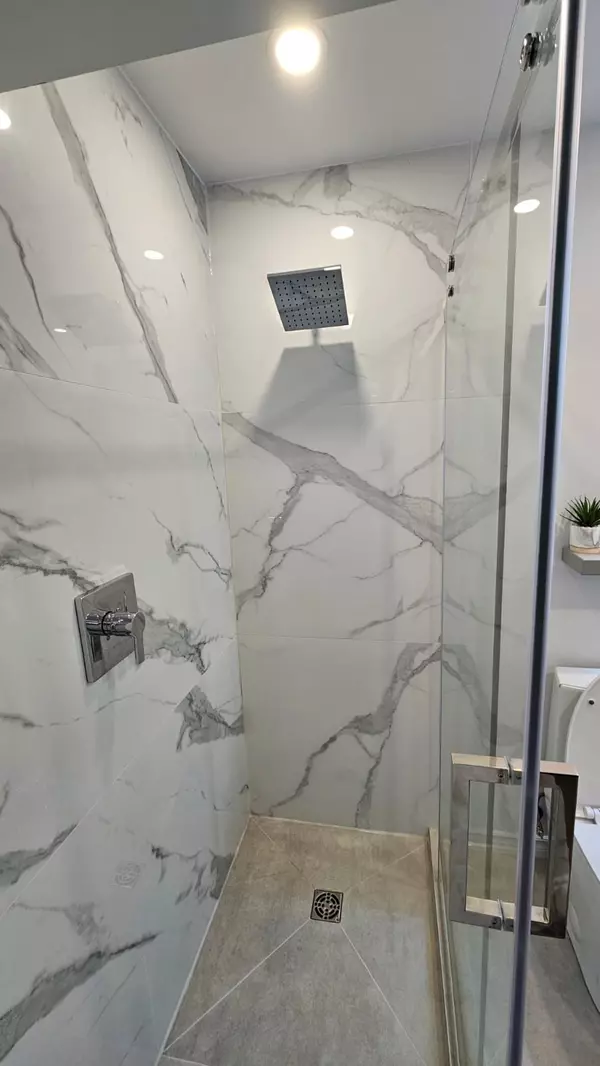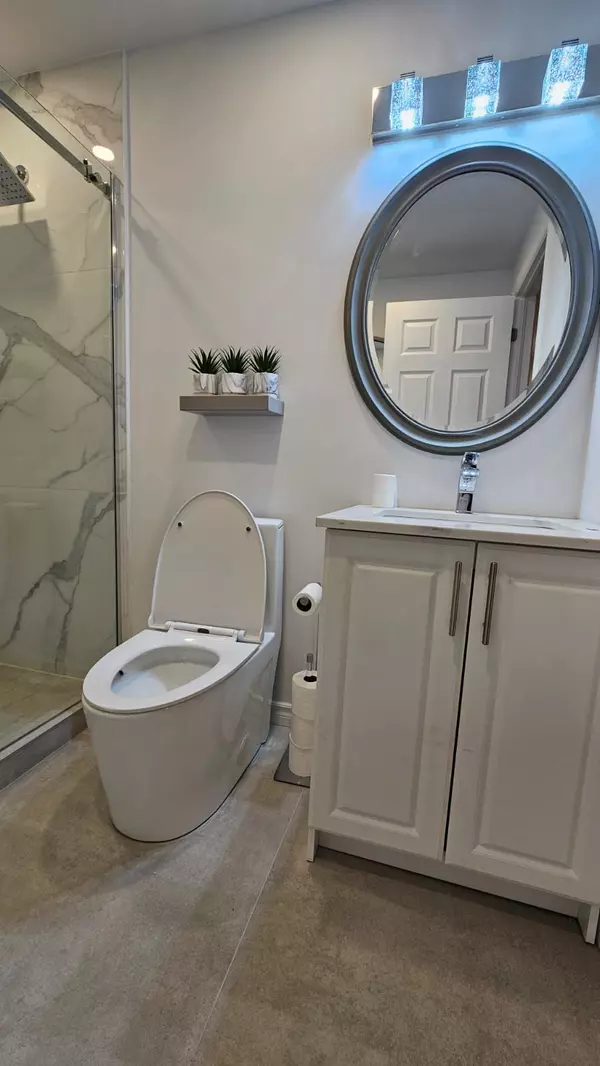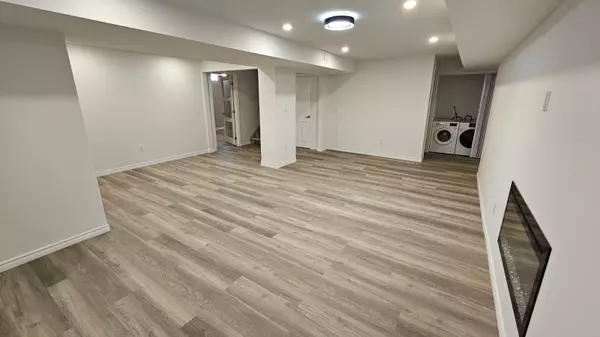REQUEST A TOUR If you would like to see this home without being there in person, select the "Virtual Tour" option and your agent will contact you to discuss available opportunities.
In-PersonVirtual Tour
$ 2,000
1 Bed
1 Bath
$ 2,000
1 Bed
1 Bath
Key Details
Property Type Condo, Townhouse
Sub Type Att/Row/Townhouse
Listing Status Active
Purchase Type For Rent
Subdivision Bram West
MLS Listing ID W11942170
Style 2-Storey
Bedrooms 1
Property Sub-Type Att/Row/Townhouse
Property Description
Very rare to find a gem of the basement apartment Bright Spacious Basement apartment With 1+1 Bedrooms, 1 bathroom ,living room with fire place with build in cabinets and a separate dining area , newly build Kitchen and ensuite laundry For Exclusive Use, Separate entrance as well. It has well planned basement with storage area.1 Car Parking On Driveway. Close To All Levels Of Schooling, Plazas, Shoppers World, Public Transportation. Access To Parks, Banks, And Minutes To Hwy 401 & 407. **EXTRAS** AAA+ TENANTS ONLY . 30% UTILITIES TO PAID BY THE BASEMENT TENANTS.
Location
Province ON
County Peel
Community Bram West
Area Peel
Rooms
Family Room Yes
Basement Apartment, Separate Entrance
Kitchen 1
Separate Den/Office 1
Interior
Interior Features Other
Cooling Central Air
Fireplace Yes
Heat Source Gas
Exterior
Parking Features Other
Pool None
Roof Type Unknown
Total Parking Spaces 1
Building
Foundation Other
Listed by RE/MAX REALTY SPECIALISTS INC.

