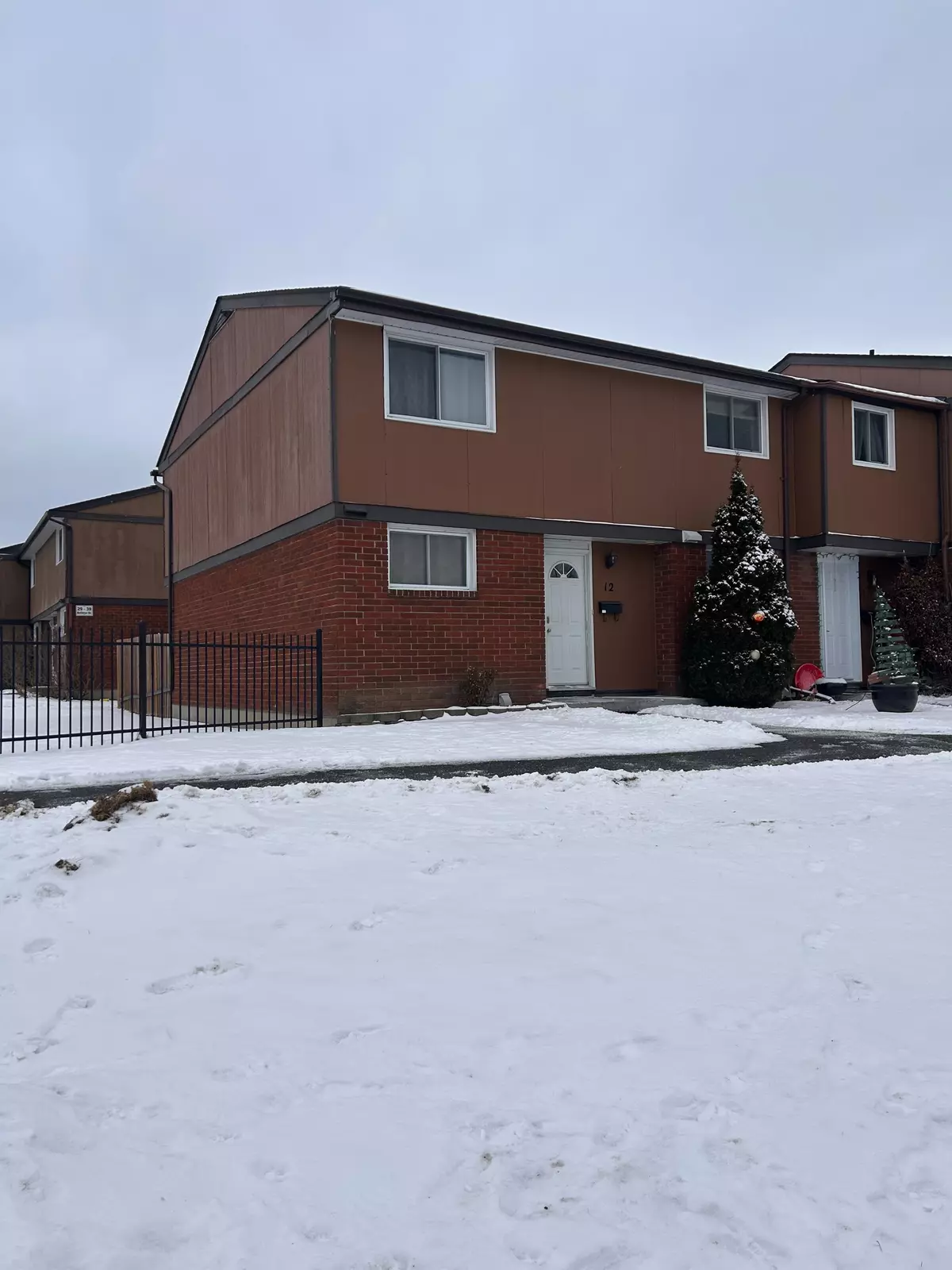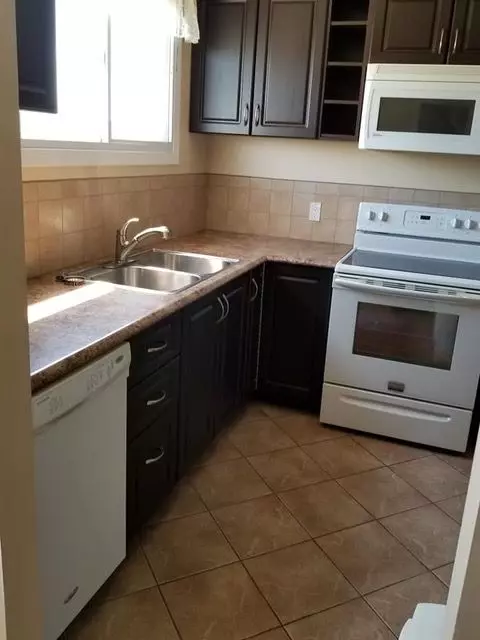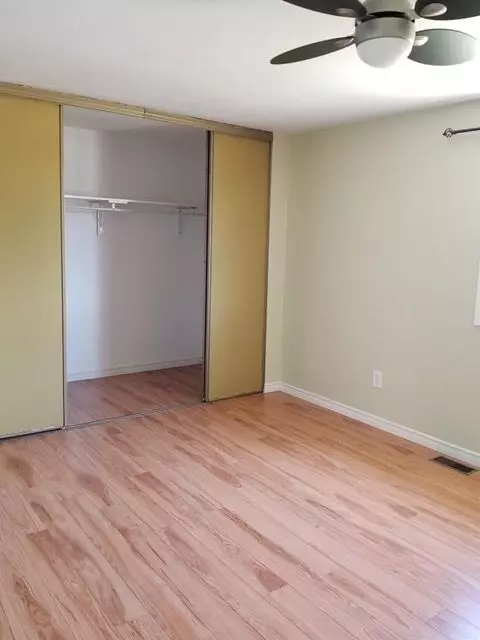3 Beds
2 Baths
3 Beds
2 Baths
Key Details
Property Type Condo, Townhouse
Sub Type Condo Townhouse
Listing Status Active
Purchase Type For Sale
Approx. Sqft 1400-1599
Subdivision 7605 - Arlington Woods
MLS Listing ID X11944196
Style 2-Storey
Bedrooms 3
HOA Fees $479
Annual Tax Amount $2,367
Tax Year 2024
Property Sub-Type Condo Townhouse
Property Description
Location
Province ON
County Ottawa
Community 7605 - Arlington Woods
Area Ottawa
Rooms
Family Room Yes
Basement Full, Finished
Kitchen 1
Interior
Interior Features Storage
Cooling Central Air
Fireplace No
Heat Source Gas
Exterior
Exterior Feature Patio
Parking Features Reserved/Assigned
View Park/Greenbelt
Roof Type Asphalt Shingle
Exposure East
Total Parking Spaces 1
Building
Story 1
Unit Features Public Transit,School,Park,Greenbelt/Conservation,Fenced Yard,Rec./Commun.Centre
Foundation Poured Concrete
Locker None
Others
Pets Allowed Restricted
Virtual Tour https://listings.nextdoorphotos.com/vd/171336431






