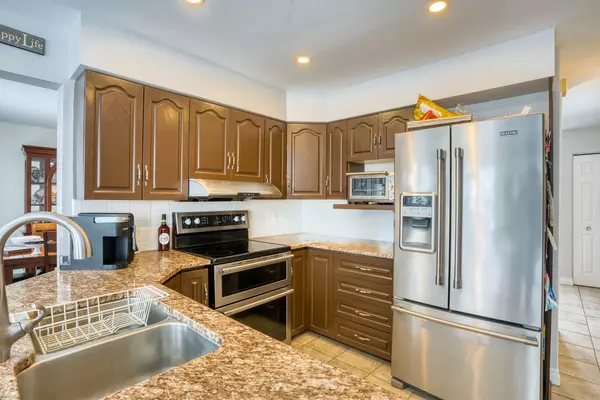4 Beds
4 Baths
4 Beds
4 Baths
Key Details
Property Type Single Family Home
Sub Type Detached
Listing Status Pending
Purchase Type For Sale
Subdivision 911 - Almonte
MLS Listing ID X11952022
Style 2-Storey
Bedrooms 4
Annual Tax Amount $4,486
Tax Year 2024
Property Sub-Type Detached
Property Description
Location
Province ON
County Lanark
Community 911 - Almonte
Area Lanark
Rooms
Family Room Yes
Basement Full, Finished
Kitchen 1
Interior
Interior Features Water Softener, Auto Garage Door Remote
Cooling Central Air
Fireplace Yes
Heat Source Gas
Exterior
Exterior Feature Landscaped, Deck
Parking Features Private Double
Garage Spaces 2.0
Pool None
Waterfront Description None
Roof Type Asphalt Shingle
Lot Frontage 64.97
Lot Depth 107.52
Total Parking Spaces 6
Building
Unit Features School
Foundation Concrete
Others
ParcelsYN No
Virtual Tour https://my.matterport.com/show/?m=Hbbjw4QRJ28






