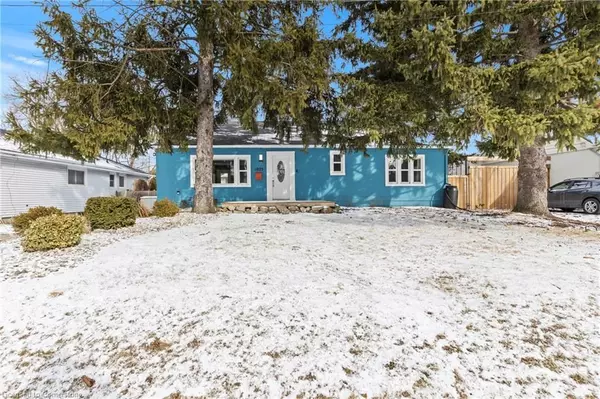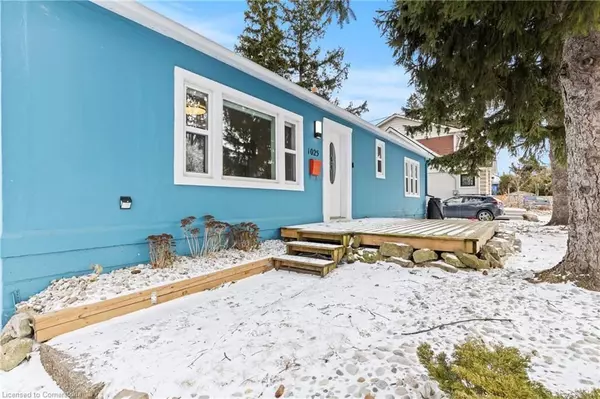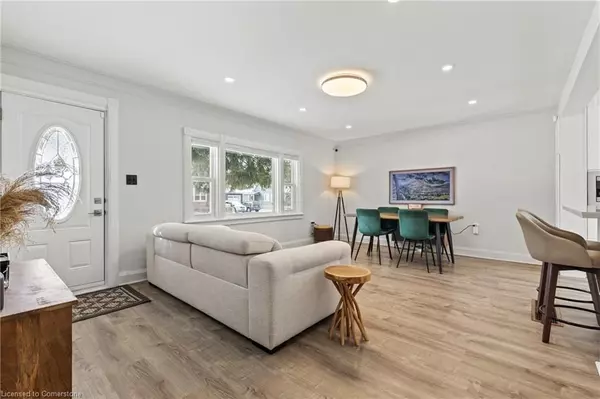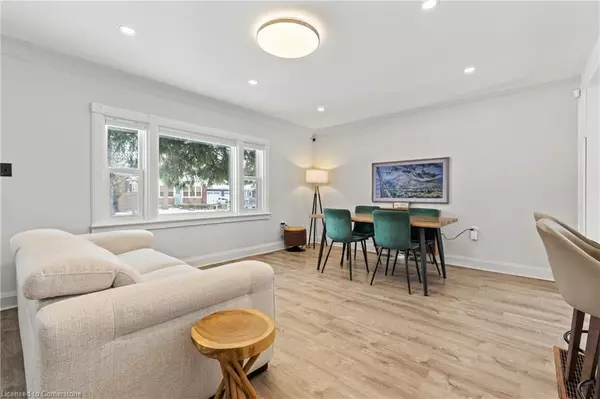3 Beds
2 Baths
3 Beds
2 Baths
Key Details
Property Type Single Family Home
Sub Type Detached
Listing Status Active
Purchase Type For Sale
Approx. Sqft 2000-2500
Subdivision Bayview
MLS Listing ID W11959972
Style Bungalow
Bedrooms 3
Annual Tax Amount $3,828
Tax Year 2024
Property Sub-Type Detached
Property Description
Location
Province ON
County Halton
Community Bayview
Area Halton
Zoning R3.4
Rooms
Family Room No
Basement Full, Finished
Kitchen 1
Interior
Interior Features Water Heater Owned, Water Purifier, Water Treatment, Water Softener
Cooling Central Air
Inclusions Built-in microwave, dishwasher, dryer, gas stove, pool equipment, range hood, fridge, smoke detector, washer, window coverings.
Exterior
Parking Features Private
Pool Inground
Roof Type Asphalt Shingle
Lot Frontage 70.0
Lot Depth 120.0
Total Parking Spaces 4
Building
Foundation Concrete Block






