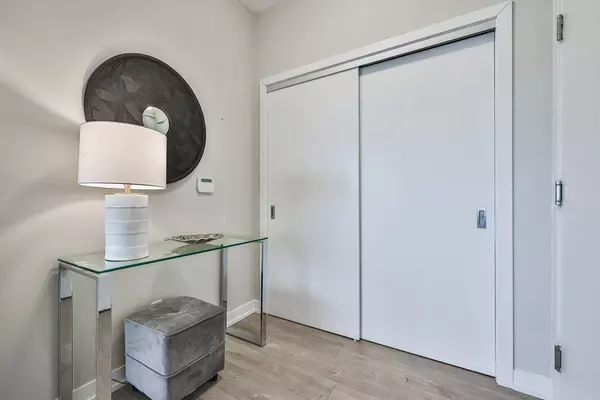2 Beds
2 Baths
2 Beds
2 Baths
Key Details
Property Type Condo
Sub Type Condo Apartment
Listing Status Active
Purchase Type For Sale
Approx. Sqft 1000-1199
Subdivision Brant
MLS Listing ID W11961142
Style 1 Storey/Apt
Bedrooms 2
HOA Fees $1,034
Annual Tax Amount $3,728
Tax Year 2024
Property Sub-Type Condo Apartment
Property Description
Location
Province ON
County Halton
Community Brant
Area Halton
Rooms
Family Room No
Basement None
Kitchen 1
Interior
Interior Features None
Cooling Central Air
Inclusions fridge, dishwasher, built-in oven, cooktop, washer, dryer, all electrical light fixtures, all window coverings, all bathroom mirrors
Laundry In-Suite Laundry
Exterior
Parking Features None
Garage Spaces 2.0
Amenities Available Community BBQ, Exercise Room, Indoor Pool, Rooftop Deck/Garden, Visitor Parking
Roof Type Flat
Exposure North
Total Parking Spaces 2
Building
Foundation Poured Concrete
Locker Exclusive
Others
Pets Allowed Restricted
Virtual Tour https://unbranded.youriguide.com/1901_2081_fairview_st_burlington_on/






