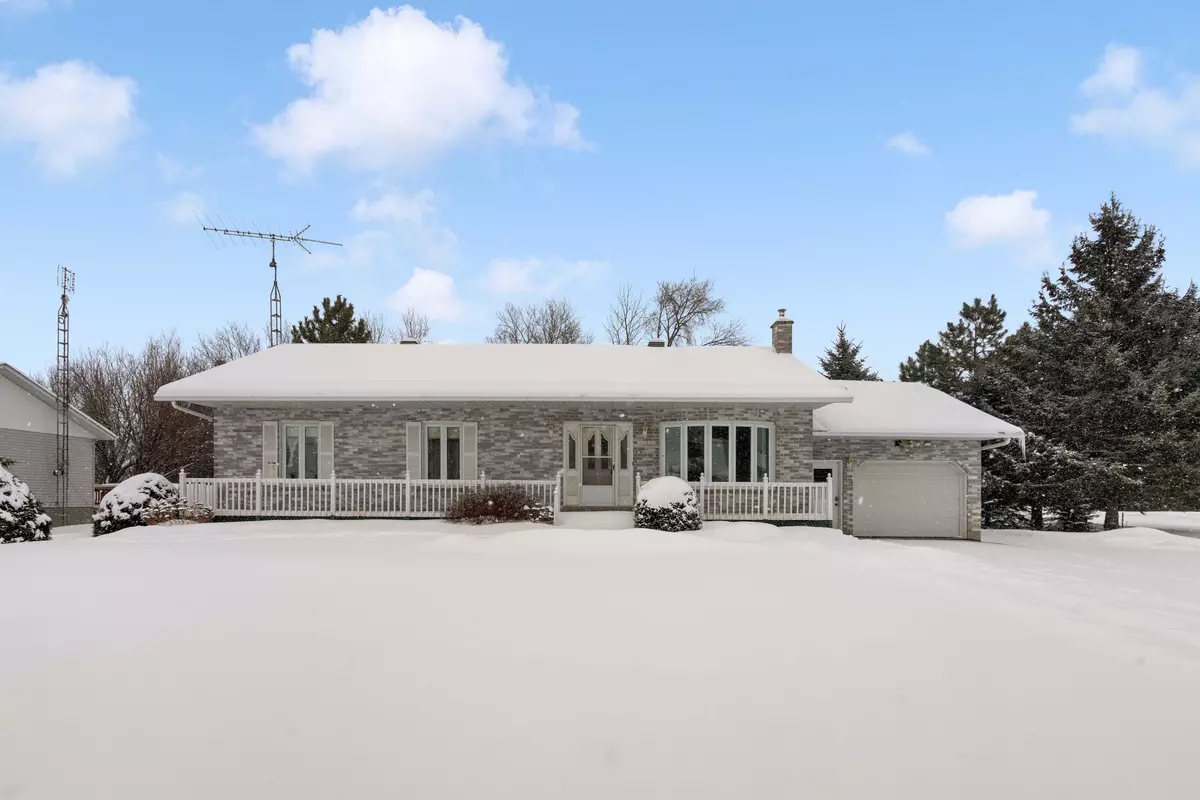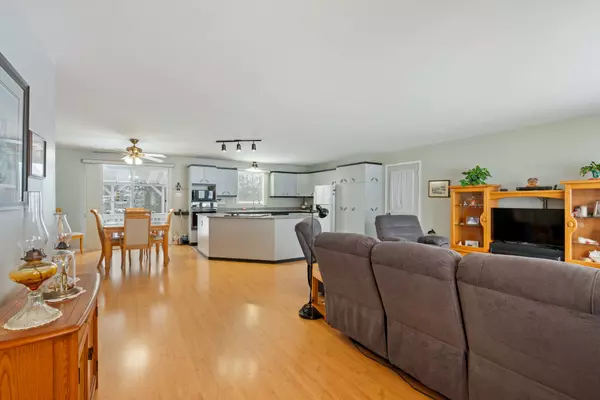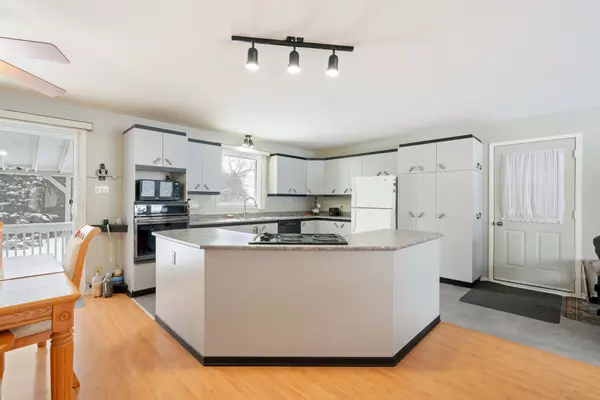3 Beds
2 Baths
3 Beds
2 Baths
Key Details
Property Type Single Family Home
Sub Type Detached
Listing Status Active
Purchase Type For Sale
Approx. Sqft 1500-2000
Subdivision 721 - North Glengarry (Lochiel) Twp
MLS Listing ID X11964720
Style Bungalow
Bedrooms 3
Annual Tax Amount $2,688
Tax Year 2025
Property Sub-Type Detached
Property Description
Location
Province ON
County Stormont, Dundas And Glengarry
Community 721 - North Glengarry (Lochiel) Twp
Area Stormont, Dundas And Glengarry
Zoning Rural
Rooms
Family Room Yes
Basement Partially Finished
Kitchen 1
Interior
Interior Features Auto Garage Door Remote, Built-In Oven, Central Vacuum, Countertop Range, Primary Bedroom - Main Floor, Sump Pump, Water Heater, Water Treatment, Water Softener
Cooling Central Air
Fireplaces Type Wood Stove
Inclusions Refrigerator, built-in oven, cook top, dishwasher, freezer, 2 garden sheds, water treatment system, central vacuum, winder coverings, light fixtures, Pool table.
Exterior
Exterior Feature Landscaped, Deck, Porch
Parking Features Private, Circular Drive
Garage Spaces 1.0
Pool None
View Clear
Roof Type Metal
Lot Frontage 115.24
Lot Depth 216.0
Total Parking Spaces 10
Building
Foundation Concrete
Others
Security Features Smoke Detector
ParcelsYN No
Virtual Tour https://my.matterport.com/show/?m=QLhLZ6xbYy7






