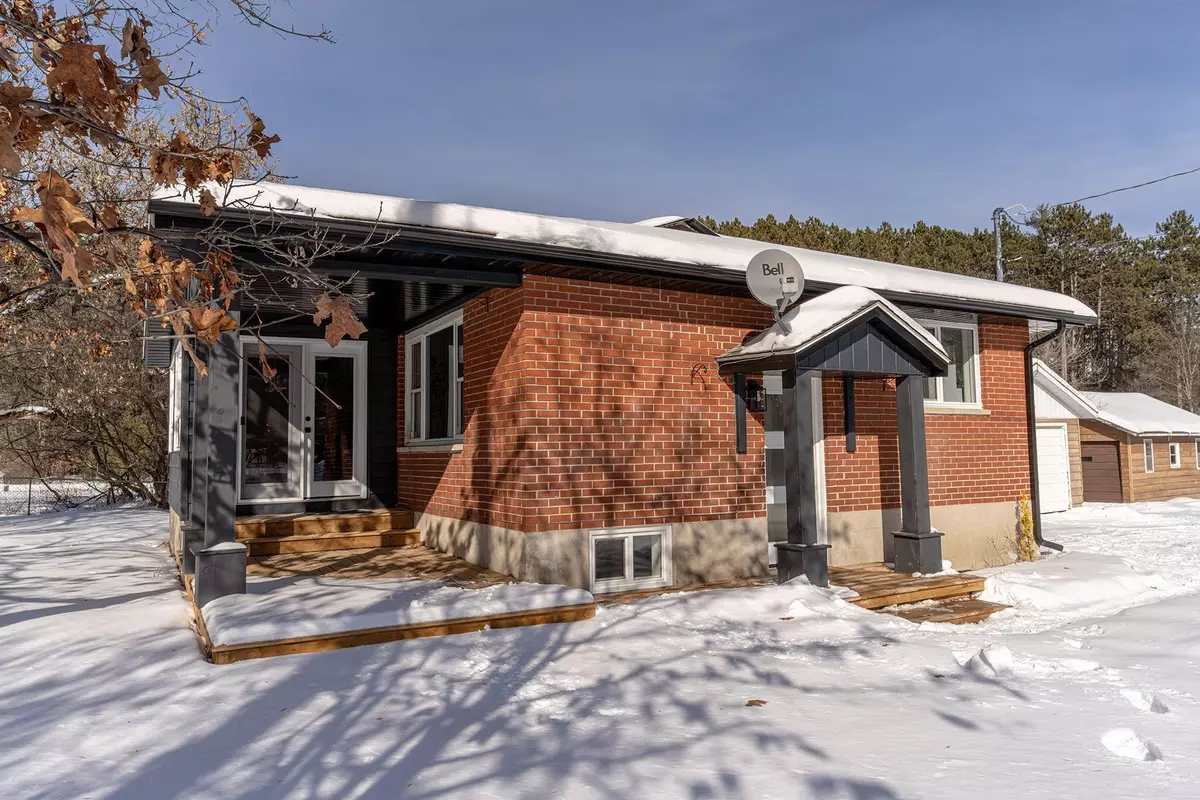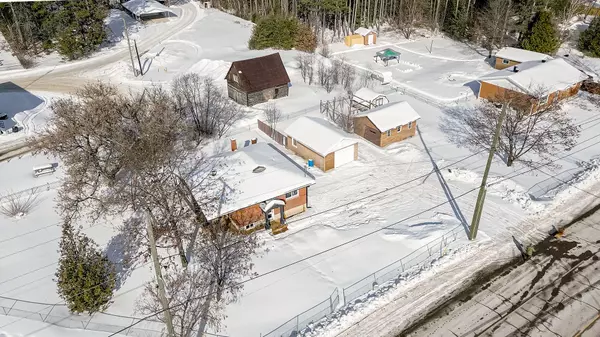REQUEST A TOUR If you would like to see this home without being there in person, select the "Virtual Tour" option and your agent will contact you to discuss available opportunities.
In-PersonVirtual Tour
$ 424,900
Est. payment | /mo
2 Beds
2 Baths
$ 424,900
Est. payment | /mo
2 Beds
2 Baths
Key Details
Property Type Single Family Home
Sub Type Detached
Listing Status Active
Purchase Type For Sale
Subdivision 511 - Chalk River And Laurentian Hills South
MLS Listing ID X11965854
Style Bungalow
Bedrooms 2
Annual Tax Amount $2,600
Tax Year 2024
Property Sub-Type Detached
Property Description
Don't miss out on this completely updated, stunning, all-brick, 4-bedroom, 2-bathroom gem situated on a spacious corner lot just minutes from both CNL & CFB Petawawa. Boasting a modern open-concept design, the interior is highlighted by a high-end kitchen complete with new stainless steel appliances, and a sunlit dining room, perfect for family gatherings or entertaining guests. No shortage of living space for your growing family, the main floor features two beautifully appointed bedrooms and an updated full bathroom. Lower level offers two additional bedrooms, another full bath, and spacious rec-room, ideal for a potential in-law suite. With two detached garages and plenty of space, this property delivers comfort, convenience, and endless possibilities.
Location
Province ON
County Renfrew
Community 511 - Chalk River And Laurentian Hills South
Area Renfrew
Rooms
Family Room Yes
Basement Finished, Full
Kitchen 1
Separate Den/Office 2
Interior
Interior Features Primary Bedroom - Main Floor
Cooling None
Fireplace No
Heat Source Gas
Exterior
Parking Features Private
Garage Spaces 2.0
Pool None
Roof Type Asphalt Shingle
Lot Frontage 140.0
Lot Depth 105.0
Total Parking Spaces 6
Building
Foundation Concrete
Listed by ROYAL LEPAGE EDMONDS & ASSOCIATES






