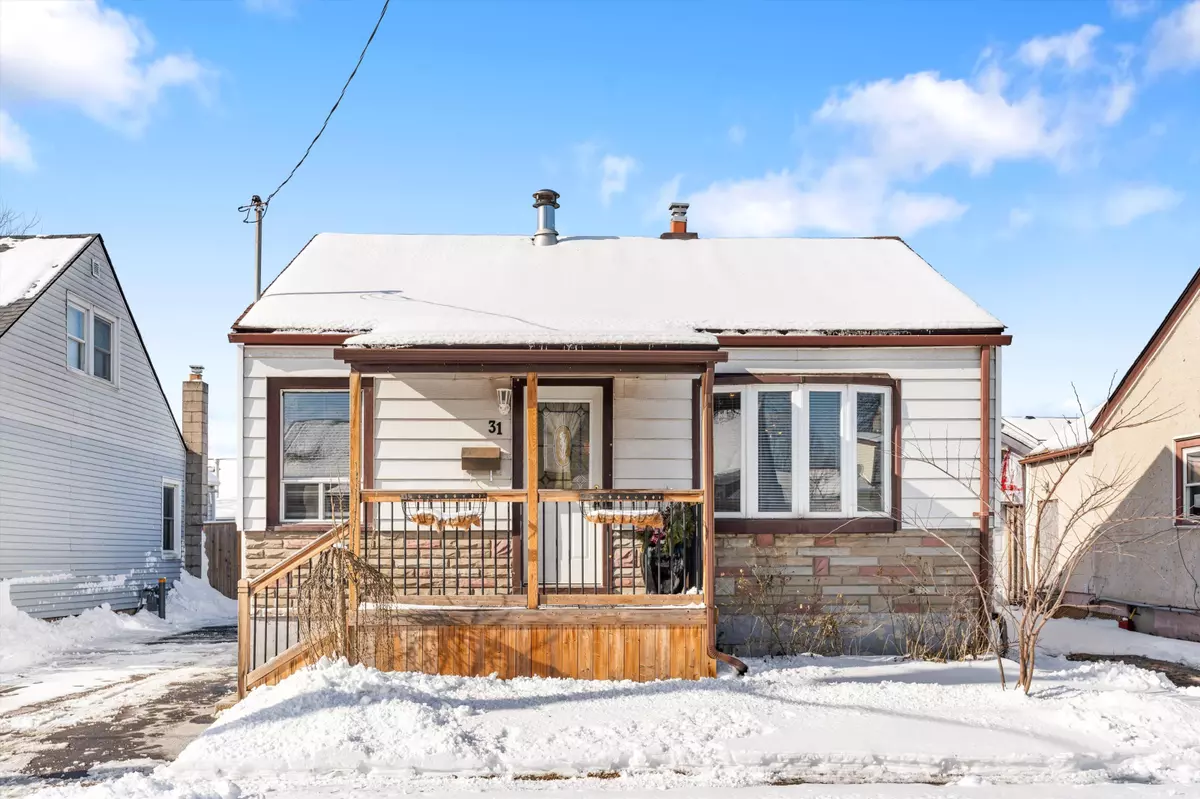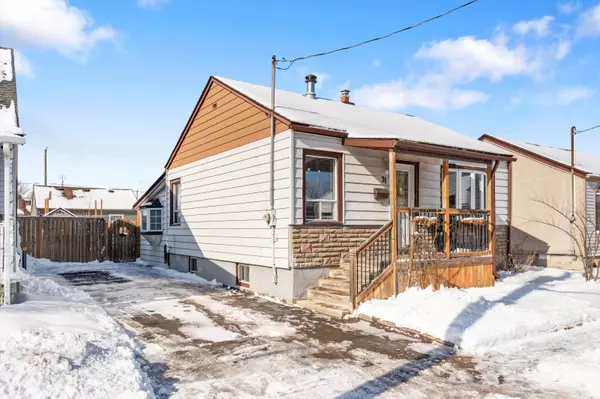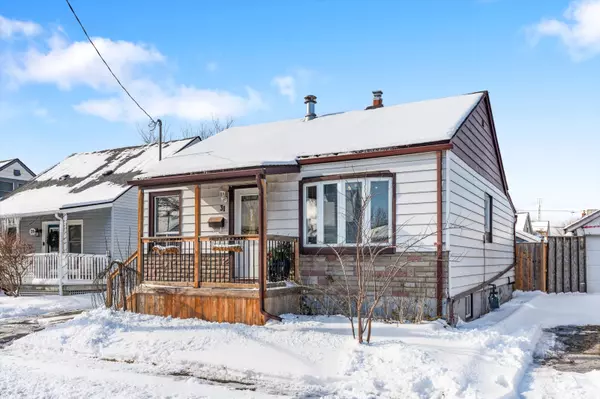2 Beds
2 Baths
2 Beds
2 Baths
Key Details
Property Type Single Family Home
Sub Type Detached
Listing Status Active
Purchase Type For Sale
Approx. Sqft 1100-1500
Subdivision 445 - Facer
MLS Listing ID X11968161
Style Bungalow
Bedrooms 2
Annual Tax Amount $3,129
Tax Year 2024
Property Sub-Type Detached
Property Description
Location
Province ON
County Niagara
Community 445 - Facer
Area Niagara
Rooms
Family Room Yes
Basement Finished
Kitchen 1
Separate Den/Office 1
Interior
Interior Features Primary Bedroom - Main Floor, Storage, Water Heater, Water Meter
Cooling Central Air
Fireplaces Type Living Room, Natural Gas
Fireplace Yes
Heat Source Gas
Exterior
Exterior Feature Deck, Porch
Parking Features Private
Pool None
Waterfront Description None
Roof Type Asphalt Shingle
Topography Flat
Lot Frontage 40.0
Lot Depth 80.0
Total Parking Spaces 3
Building
Unit Features Fenced Yard,Public Transit
Foundation Block, Poured Concrete
Others
Security Features Smoke Detector,Carbon Monoxide Detectors






