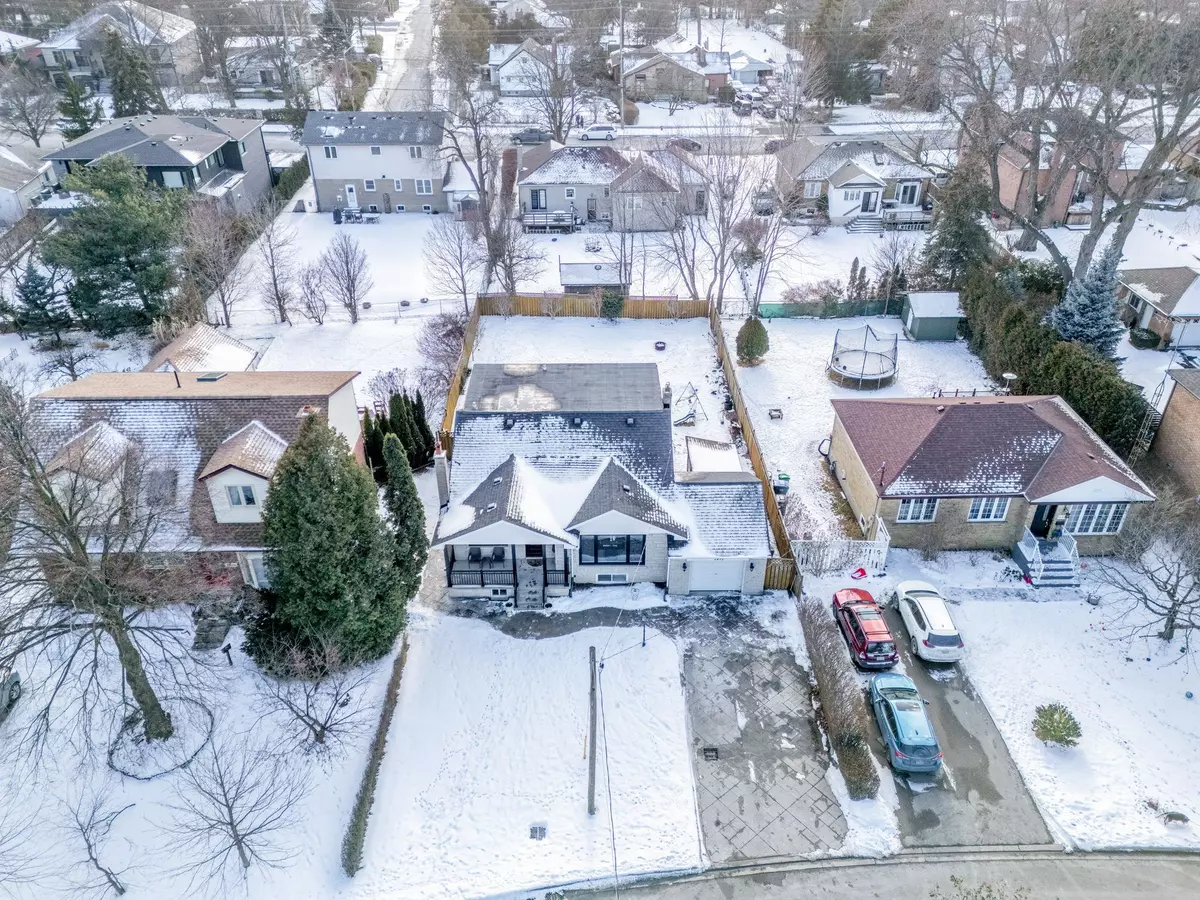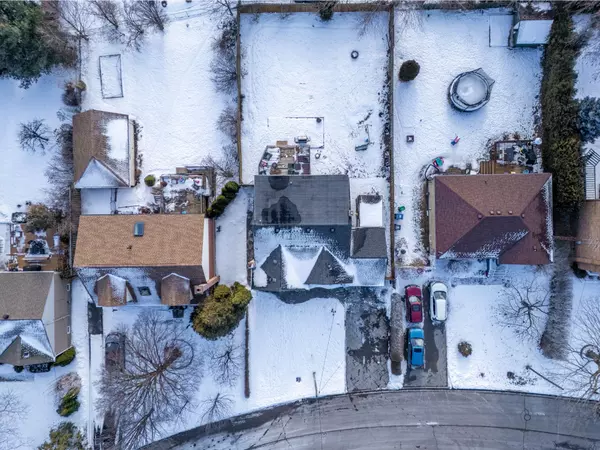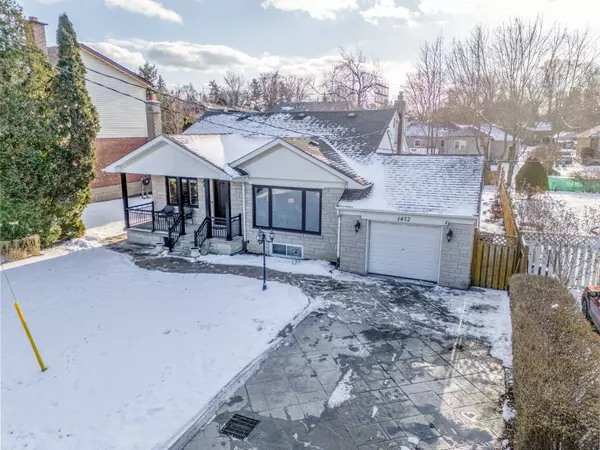REQUEST A TOUR If you would like to see this home without being there in person, select the "Virtual Tour" option and your agent will contact you to discuss available opportunities.
In-PersonVirtual Tour
$ 1,695,850
Est. payment | /mo
5 Beds
3 Baths
$ 1,695,850
Est. payment | /mo
5 Beds
3 Baths
OPEN HOUSE
Sun Feb 23, 2:00pm - 4:00pm
Key Details
Property Type Single Family Home
Sub Type Detached
Listing Status Active
Purchase Type For Sale
Subdivision Lakeview
MLS Listing ID W11969453
Style 1 1/2 Storey
Bedrooms 5
Annual Tax Amount $7,118
Tax Year 2025
Property Sub-Type Detached
Property Description
A rare opportunity to own a beautiful home in the mature Lakeview community, with convenient access to the QEW, transit, and shopping. Welcome to 1472 Myron Drive, a beautifully renovated 1.5-storey, 5-bedroom home nestled on a 60x130 ft lot in a tranquil, tree-lined setting. Located on one of Lakeviews most private and family-friendly streets, this home backs onto the Lakeview Golf and Country Club, offering a serene retreat while still being minutes from top-rated schools, parks, waterfront trails, and urban conveniences. Step inside to discover a thoughtfully designed layout featuring spacious living areas, a gourmet kitchen with high-end finishes, and sun-filled bedrooms. The open-concept kitchen and dining area seamlessly connect to a custom-designed raised deck, perfect for outdoor gatherings. A fully finished basement with a second kitchen, recreation room, and additional bedroom provides versatile living space for extended family or guests. Enjoy a picturesque backyard with mature trees, a play area, and ample room for entertaining. With modern upgrades, smart home features, and timeless charm, this exceptional property is the perfect place to call home.
Location
Province ON
County Peel
Community Lakeview
Area Peel
Rooms
Basement Finished, Separate Entrance
Kitchen 1
Interior
Interior Features Central Vacuum
Cooling Central Air
Fireplaces Number 2
Inclusions Please see attached Features and Inclusions
Exterior
Parking Features Detached
Garage Spaces 1.0
Pool None
Roof Type Asphalt Shingle
Total Parking Spaces 6
Building
Foundation Poured Concrete
Others
Virtual Tour https://sites.helicopix.com/vd/172986871
Lited by RE/MAX REALTY ENTERPRISES INC.






