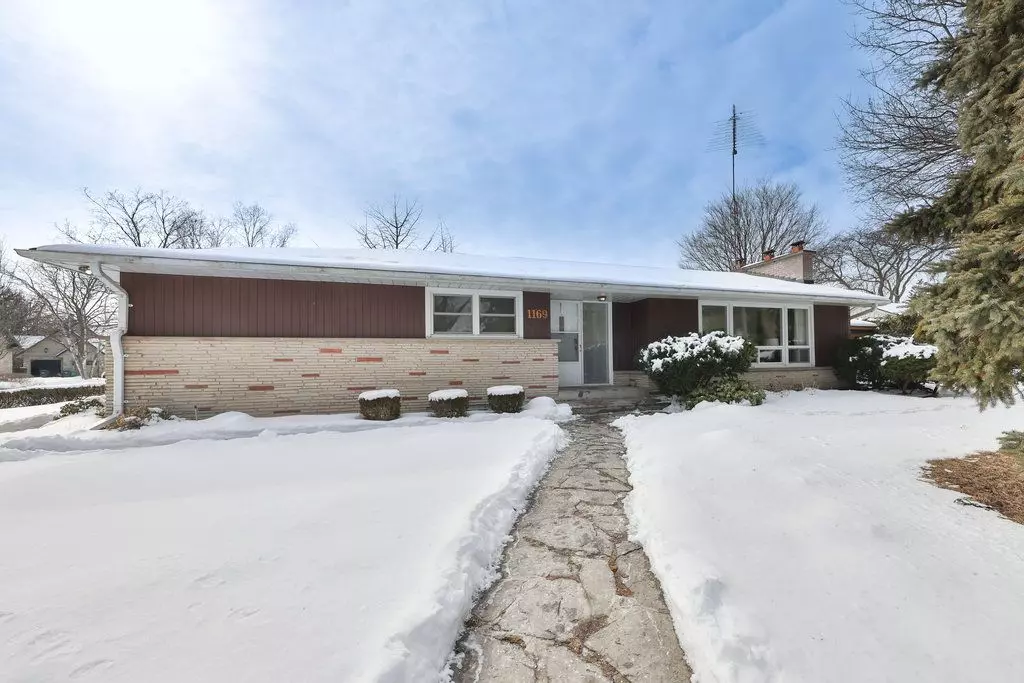5 Beds
2 Baths
5 Beds
2 Baths
OPEN HOUSE
Sun Feb 23, 2:00pm - 4:00pm
Key Details
Property Type Single Family Home
Sub Type Detached
Listing Status Active
Purchase Type For Sale
Approx. Sqft 1500-2000
Subdivision Lorne Park
MLS Listing ID W11970409
Style Bungalow
Bedrooms 5
Annual Tax Amount $10,058
Tax Year 2024
Property Sub-Type Detached
Property Description
Location
Province ON
County Peel
Community Lorne Park
Area Peel
Zoning R2
Rooms
Basement Finished, Full
Kitchen 1
Interior
Interior Features Primary Bedroom - Main Floor, Carpet Free, Auto Garage Door Remote, In-Law Capability
Cooling None
Fireplaces Number 3
Fireplaces Type Wood, Electric
Inclusions All Kitchen Appliances: KitchenAid Stove, Stainless Steel Samsung Refrigerator, Built-In Bosch Dishwasher, Samsung Stacked Washer & Dryer, Garage Door Opener & Remote. Pool Cover and All Equipment (As Shown). New Sliding Doors In Family Room/Sunroom & Dining Room (Replaced In 2024). Exterior Composite Deck, Pool Safety Cover & Pool Liner (Replaced in '17-'18).
Exterior
Exterior Feature Patio, Privacy, Landscaped
Parking Features Built-In
Garage Spaces 2.0
Pool Inground
View Clear
Roof Type Asphalt Shingle
Total Parking Spaces 6
Building
Foundation Poured Concrete
Others
Virtual Tour https://sites.helicopix.com/vd/173286161






