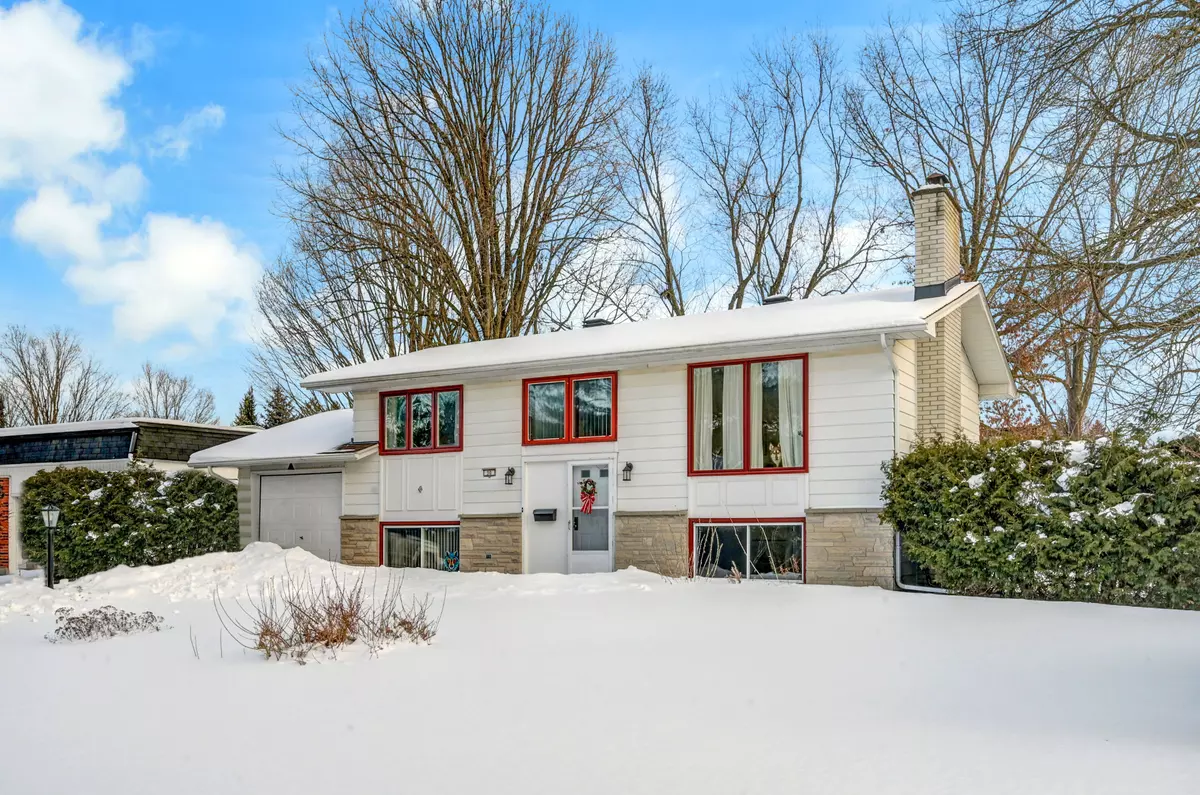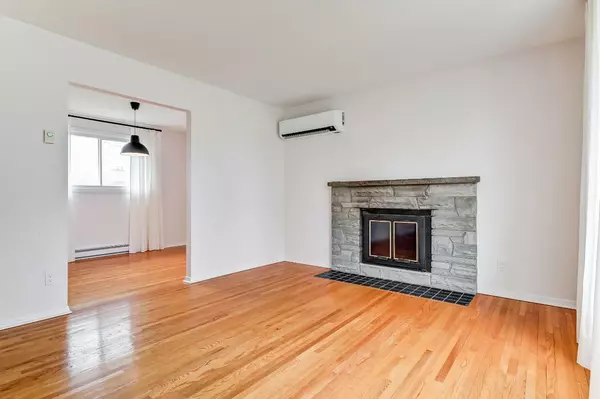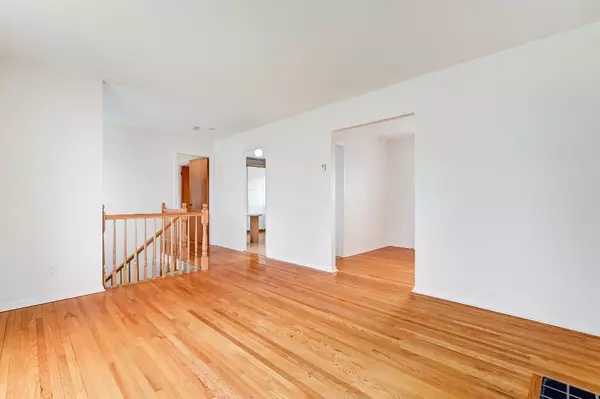1 Bed
2 Baths
1 Bed
2 Baths
Key Details
Property Type Single Family Home
Sub Type Detached
Listing Status Active
Purchase Type For Rent
Subdivision 7603 - Sheahan Estates/Trend Village
MLS Listing ID X11973388
Style Other
Bedrooms 1
Property Sub-Type Detached
Property Description
Location
Province ON
County Ottawa
Community 7603 - Sheahan Estates/Trend Village
Area Ottawa
Rooms
Family Room No
Basement Finished
Kitchen 1
Separate Den/Office 2
Interior
Interior Features None
Cooling Wall Unit(s)
Fireplace No
Heat Source Electric
Exterior
Exterior Feature Deck, Landscaped
Parking Features Private
Garage Spaces 1.0
Pool None
Roof Type Asphalt Shingle
Lot Frontage 60.0
Lot Depth 100.0
Total Parking Spaces 5
Building
Unit Features Public Transit,Park,Rec./Commun.Centre,School
Foundation Poured Concrete
Others
Virtual Tour https://30alderbrookdrive.com/






