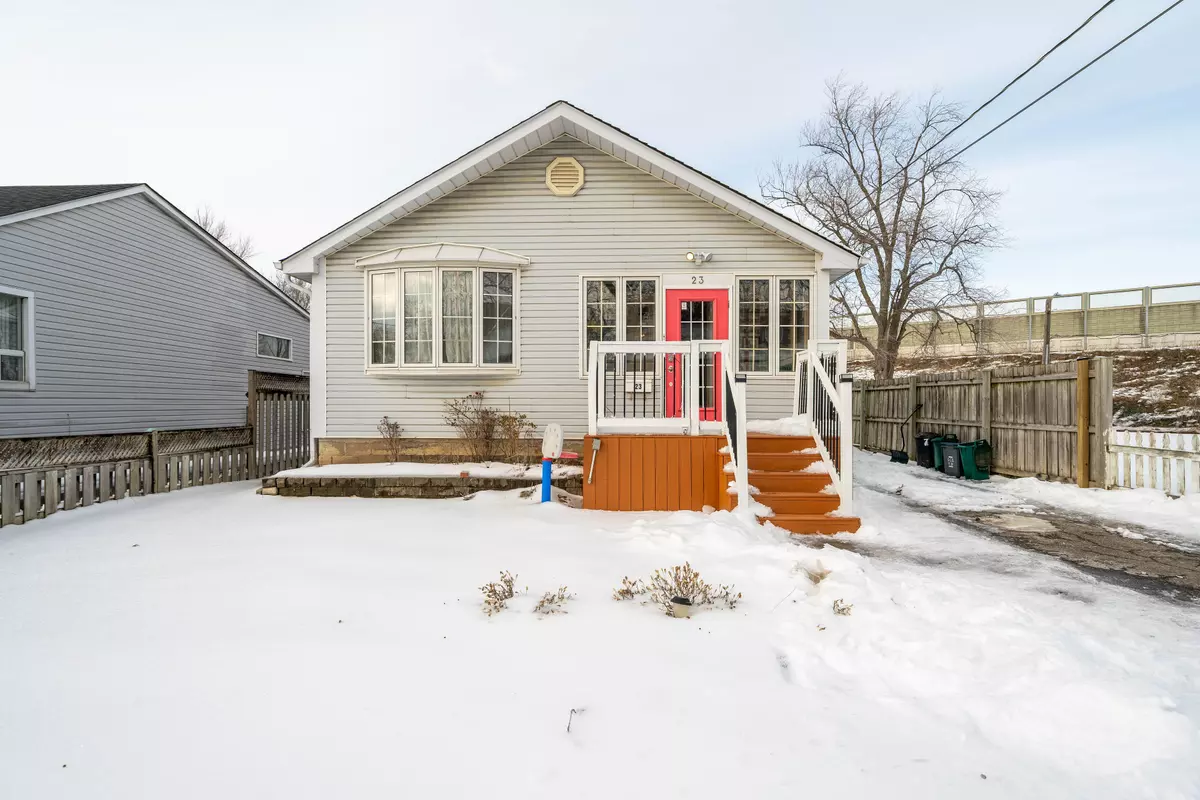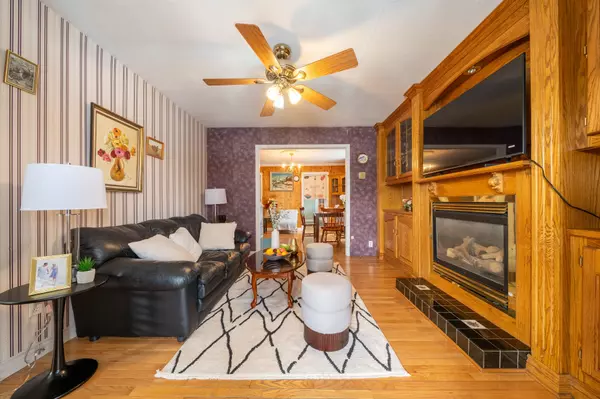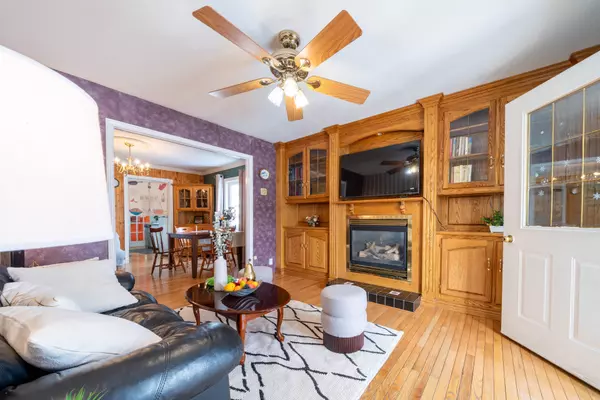REQUEST A TOUR If you would like to see this home without being there in person, select the "Virtual Tour" option and your advisor will contact you to discuss available opportunities.
In-PersonVirtual Tour
$ 449,000
Est. payment | /mo
3 Beds
1 Bath
$ 449,000
Est. payment | /mo
3 Beds
1 Bath
Key Details
Property Type Single Family Home
Sub Type Detached
Listing Status Pending
Purchase Type For Sale
Subdivision 450 - E. Chester
MLS Listing ID X11975822
Style Bungalow
Bedrooms 3
Annual Tax Amount $2,529
Tax Year 2024
Property Sub-Type Detached
Property Description
This well-maintained, affordable home is ready for its new owner! Perfect for first-time buyers, investors, or retirees, it offers an open-concept layout that creates a smooth flow throughout, with natural light pouring in from every direction, brightening the space and setting a welcoming tone.You can enhance the home's original charm by refinishing the hardwood floors in the living room. The bright and airy kitchen is fully equipped and designed for easy living. With three generously sized bedrooms and one full bath, this home has plenty of space. The spacious backyard is an ideal retreat, perfect for extending your living area outdoors.Conveniently located in the heart of beautiful Garden City, this home is close to schools, shopping, and more! Plus, theres a separate entrance to a full basement for added potential.
Location
Province ON
County Niagara
Community 450 - E. Chester
Area Niagara
Rooms
Family Room No
Basement Unfinished
Kitchen 1
Interior
Interior Features Other
Cooling Central Air
Fireplace No
Heat Source Gas
Exterior
Parking Features Private, Other
Pool None
Roof Type Asphalt Shingle
Lot Frontage 40.0
Lot Depth 128.0
Total Parking Spaces 2
Building
Unit Features Fenced Yard
Foundation Concrete Block
Others
Virtual Tour https://my.matterport.com/show/?m=jagud1yVHgP
Listed by RE/MAX NIAGARA REALTY LTD, BROKERAGE






