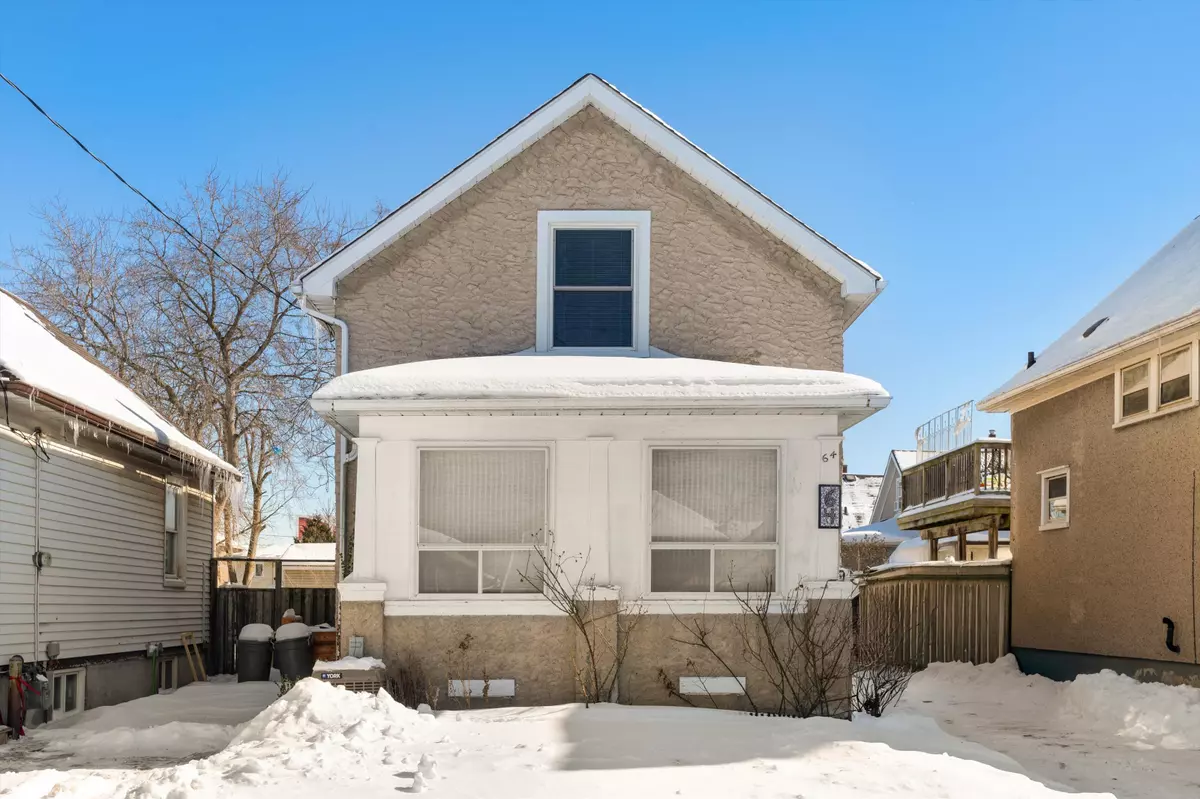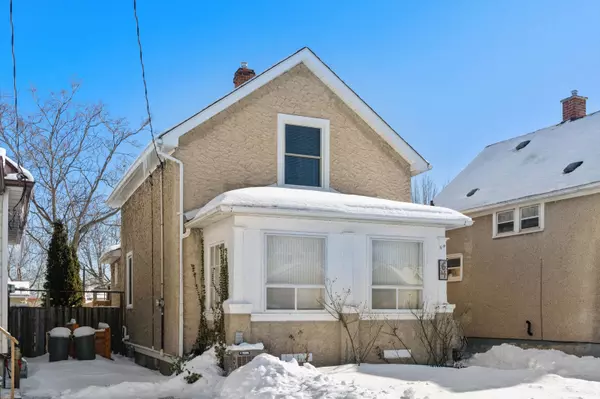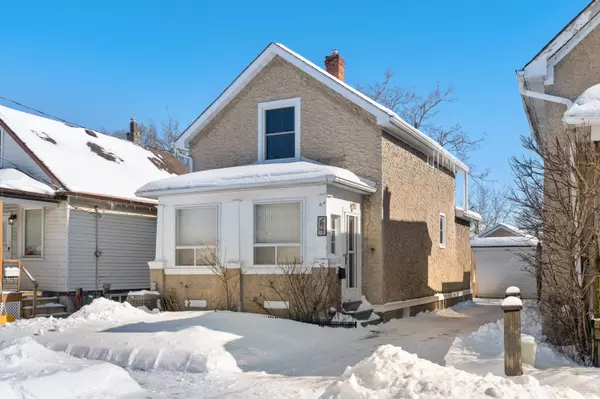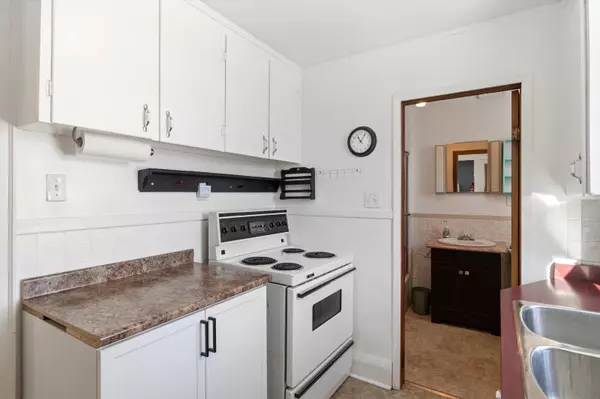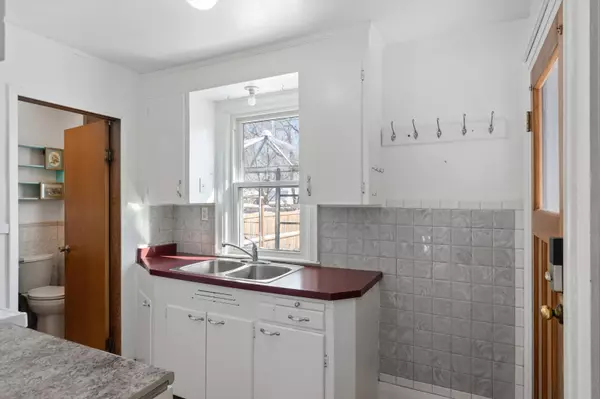REQUEST A TOUR If you would like to see this home without being there in person, select the "Virtual Tour" option and your agent will contact you to discuss available opportunities.
In-PersonVirtual Tour
$ 449,900
Est. payment | /mo
2 Beds
2 Baths
$ 449,900
Est. payment | /mo
2 Beds
2 Baths
Key Details
Property Type Single Family Home
Sub Type Detached
Listing Status Active
Purchase Type For Sale
Approx. Sqft 700-1100
Subdivision 450 - E. Chester
MLS Listing ID X11979724
Style 1 1/2 Storey
Bedrooms 2
Annual Tax Amount $2,203
Tax Year 2024
Property Sub-Type Detached
Property Description
Affordable home with an enclosed front veranda to sit and relax while enjoying the playful sounds of children at the nearby park. This 2 bedroom home has been recently improved with a 2nd bathroom on the upper level. The original 3 bedrooms were made into 2 spacious bedrooms which easily accommodates larger furniture. Step saver kitchen has separate dinette for everyday use and a formal dining room for those special occasions. Dining or living room can be used as a main floor bedroom, if needed, as it also has the advantage of a full bathroom on the main level. The rear yard is nicely set up with a large deck, vegetable garden & detached garage. Private single driveway easily holds 3 vehicles. Don't miss seeing this stucco home with fenced yard brimming with perennials. Easy access to the highway, parks, shopping & walking distance to bus service. Ready for immediate occupancy. Roof shingles 2011, Furnace 2007, Central air in 2021, renovated bathroom upstairs.
Location
Province ON
County Niagara
Community 450 - E. Chester
Area Niagara
Rooms
Family Room No
Basement Finished, Full
Kitchen 1
Interior
Interior Features None
Cooling Central Air
Fireplace No
Heat Source Gas
Exterior
Parking Features Private
Garage Spaces 1.0
Pool None
Roof Type Asphalt Shingle
Lot Frontage 30.8
Lot Depth 100.0
Total Parking Spaces 3
Building
Foundation Poured Concrete
Others
Virtual Tour https://my.matterport.com/show/?m=aG8HzeGZjip
Listed by ROYAL LEPAGE NRC REALTY

