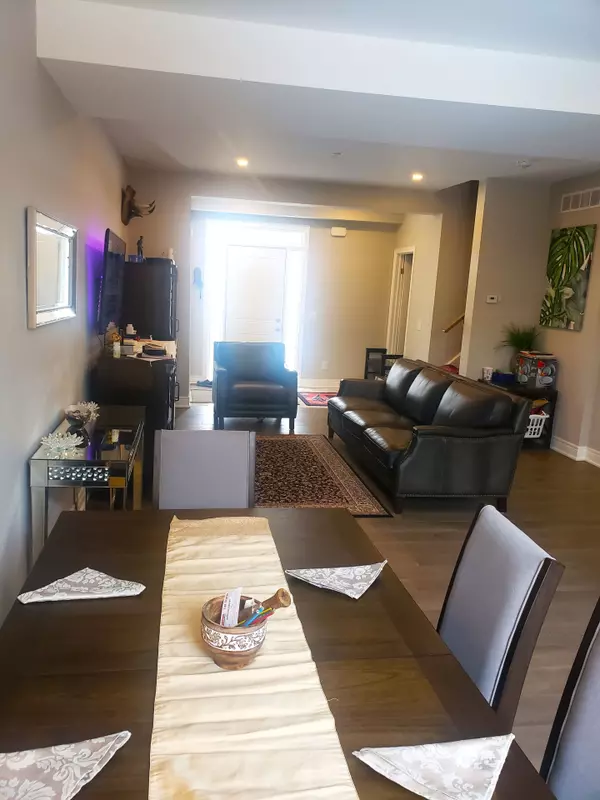3 Beds
2 Baths
3 Beds
2 Baths
Key Details
Property Type Townhouse
Sub Type Condo Townhouse
Listing Status Active
Purchase Type For Sale
Approx. Sqft 1200-1399
Subdivision 456 - Oakdale
MLS Listing ID X11982205
Style 2-Storey
Bedrooms 3
HOA Fees $180
Annual Tax Amount $3,650
Tax Year 2024
Property Sub-Type Condo Townhouse
Property Description
Location
Province ON
County Niagara
Community 456 - Oakdale
Area Niagara
Zoning R2
Rooms
Basement Unfinished
Kitchen 1
Interior
Interior Features Water Meter, Water Heater, Ventilation System, Sump Pump, Separate Hydro Meter
Cooling Central Air
Inclusions Stainless Steel Stove, Stainless Steel Dishwasher, Stainless Steel Fridge, Washer & Dryer.
Laundry In Basement
Exterior
Exterior Feature Deck, Patio, Porch
Parking Features Surface
Garage Spaces 1.0
Roof Type Asphalt Shingle
Exposure West
Total Parking Spaces 1
Building
Foundation Poured Concrete






