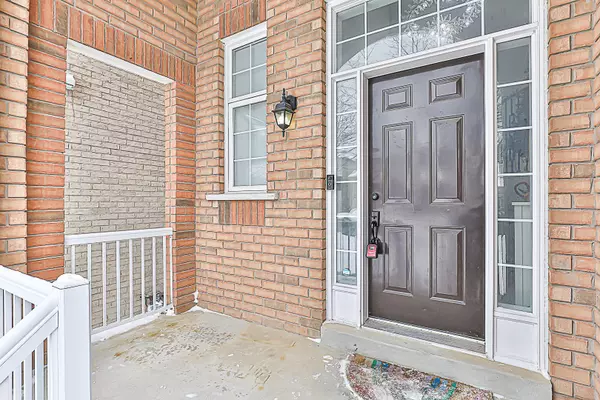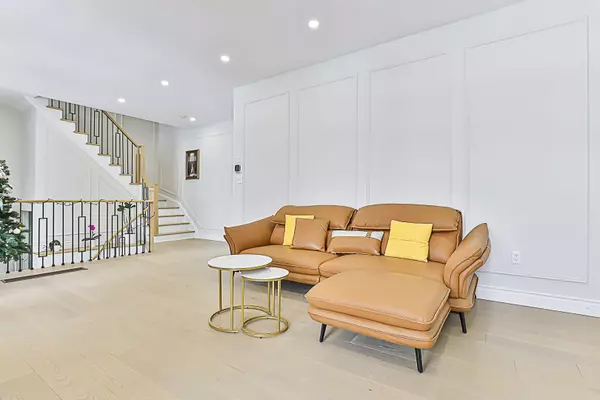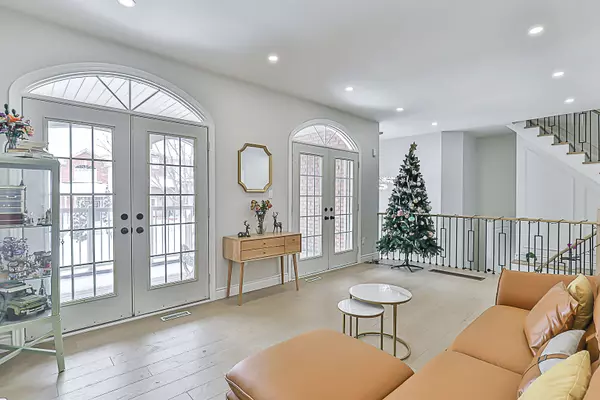REQUEST A TOUR If you would like to see this home without being there in person, select the "Virtual Tour" option and your advisor will contact you to discuss available opportunities.
In-PersonVirtual Tour
$ 4,400
3 Beds
3 Baths
$ 4,400
3 Beds
3 Baths
Key Details
Property Type Single Family Home
Sub Type Detached
Listing Status Active
Purchase Type For Rent
Approx. Sqft 1500-2000
Subdivision Vellore Village
MLS Listing ID N11983639
Style 2-Storey
Bedrooms 3
Property Sub-Type Detached
Property Description
Located in the Highly Convenient Maple/Vellore Village Community! Minutes Drive to Grocery Stores, a New Hospital, Wonderland Park, Vaughan Mills & Highway 400. This Bright, Sun-Filled Home Features a Spacious Zero-Maintenance Turf Backyard with a Stunning Ravine View. Enjoy Two Large Decks, Perfect for Relaxation & Entertaining. The Open-Concept Living/Family Room Boasts High Ceilings, While the Fully Renovated Kitchen Includes a High-End Stove, Premium Refrigerator and Wine Refrigerator, Seamlessly Connected to the Breakfast & Dining Area, Overlooking the Backyard with Breathtaking Gorgeous Views. The Upper Level Offers Three Generously Sized Bedrooms, Including a Master Bedroom with a Luxurious Massage Shower. Fully Renovated with New Hardwood Floors Throughout. The Recently Updated Lower Level Features a Versatile Great Room, Ideal for Kids to Play, with a Walkout to the Backyard. Walking Distance to the GO Train for Easy Commuting!Extras: Fridge, High-End Stove, Microwave, Washer, Dryer, Dishwasher, Window Coverings & More!
Location
Province ON
County York
Community Vellore Village
Area York
Rooms
Family Room Yes
Basement Finished with Walk-Out
Kitchen 1
Interior
Interior Features Carpet Free
Heating Yes
Cooling Central Air
Fireplace Yes
Heat Source Gas
Exterior
Parking Features Private
Garage Spaces 2.0
Pool None
Roof Type Asphalt Shingle
Lot Frontage 36.09
Lot Depth 82.02
Total Parking Spaces 6
Building
Lot Description Irregular Lot
Unit Features Fenced Yard,Ravine
Foundation Poured Concrete
Listed by RE/MAX REALTRON REALTY INC.






