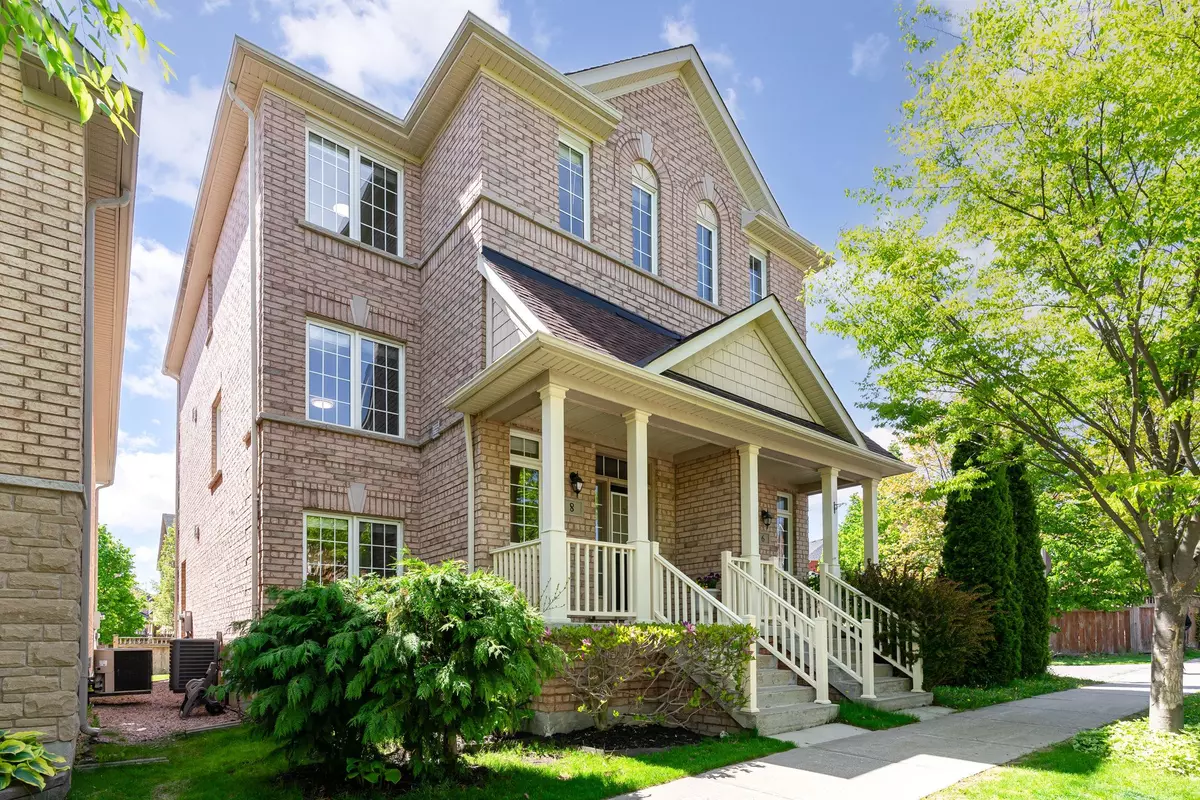3 Beds
3 Baths
3 Beds
3 Baths
Key Details
Property Type Single Family Home
Sub Type Semi-Detached
Listing Status Active
Purchase Type For Sale
Approx. Sqft 2000-2500
Subdivision Cornell
MLS Listing ID N12165453
Style 3-Storey
Bedrooms 3
Building Age 16-30
Annual Tax Amount $4,014
Tax Year 2024
Property Sub-Type Semi-Detached
Property Description
Location
Province ON
County York
Community Cornell
Area York
Rooms
Basement Unfinished
Kitchen 1
Interior
Interior Features Storage
Cooling Central Air
Inclusions Refrigerator, stove, rangehood, dishwasher, washer, dryer, all electrical fixtures, all window coverings, garage door opener & remote.
Exterior
Exterior Feature Deck
Parking Features Attached
Garage Spaces 1.0
Pool None
Roof Type Asphalt Shingle
Total Parking Spaces 2
Building
Foundation Concrete
Others
ParcelsYN No
Virtual Tour https://u.listvt.com/mls/191113796






