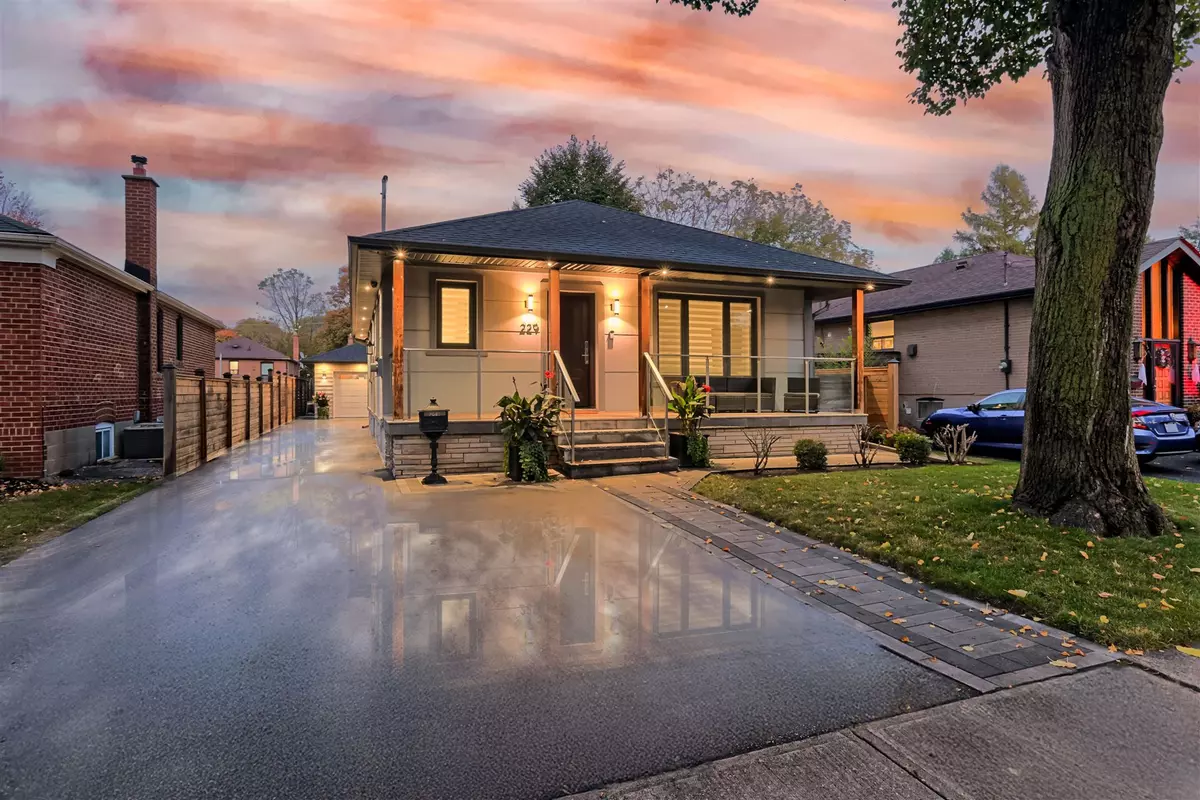4 Beds
2 Baths
4 Beds
2 Baths
Key Details
Property Type Single Family Home
Sub Type Detached
Listing Status Active
Purchase Type For Sale
Approx. Sqft 700-1100
Subdivision Alderwood
MLS Listing ID W12169003
Style Bungalow
Bedrooms 4
Building Age 51-99
Annual Tax Amount $4,961
Tax Year 2024
Property Sub-Type Detached
Property Description
Location
Province ON
County Toronto
Community Alderwood
Area Toronto
Rooms
Family Room Yes
Basement Finished with Walk-Out
Kitchen 1
Separate Den/Office 1
Interior
Interior Features None
Cooling Central Air
Fireplace Yes
Heat Source Gas
Exterior
Parking Features Private
Garage Spaces 1.0
Pool None
Roof Type Asphalt Shingle
Lot Frontage 43.0
Lot Depth 120.0
Total Parking Spaces 5
Building
Unit Features Fenced Yard,Public Transit
Foundation Concrete
Others
Virtual Tour https://imaginahome.com/WL/orders/gallery.html?id=84806426






