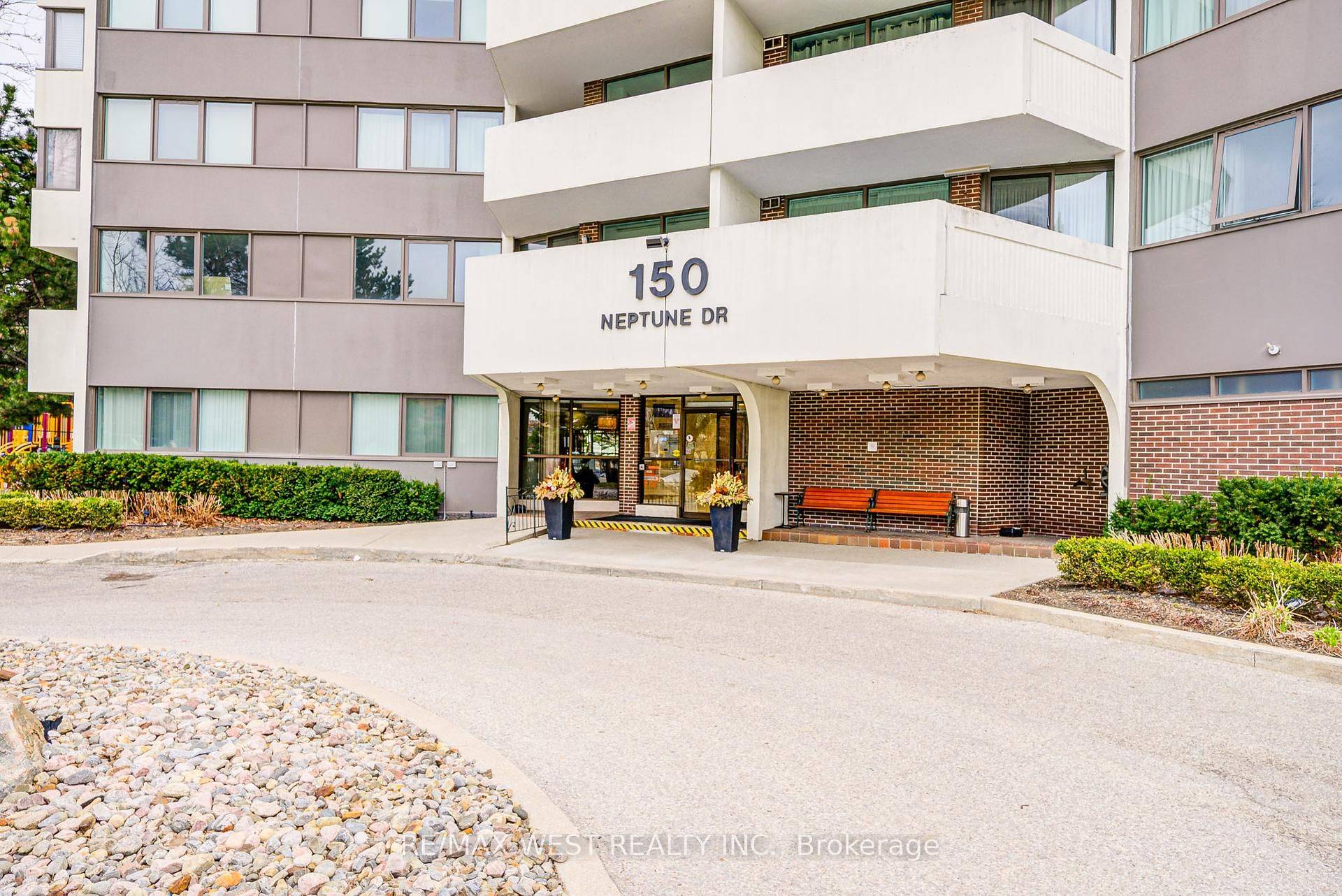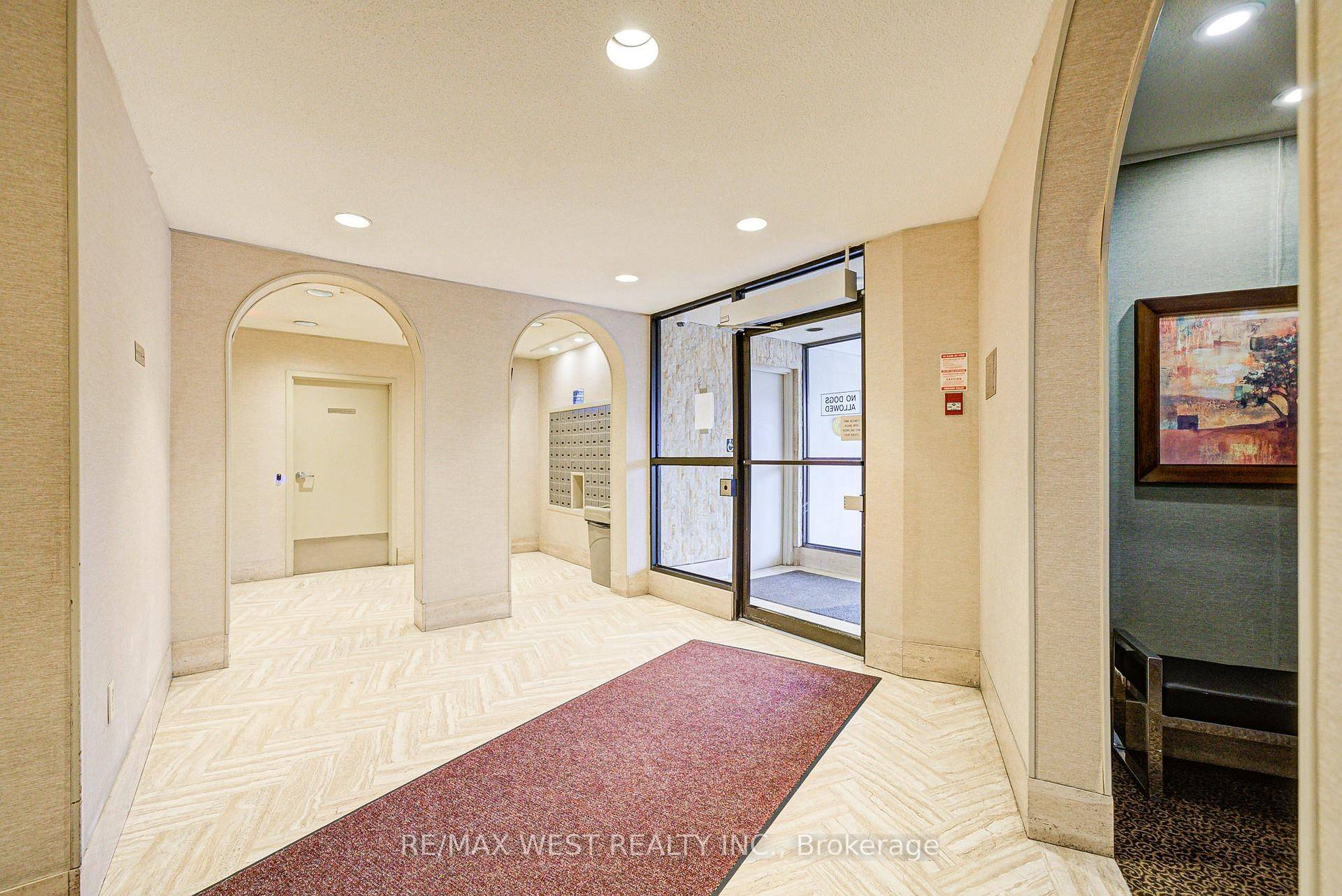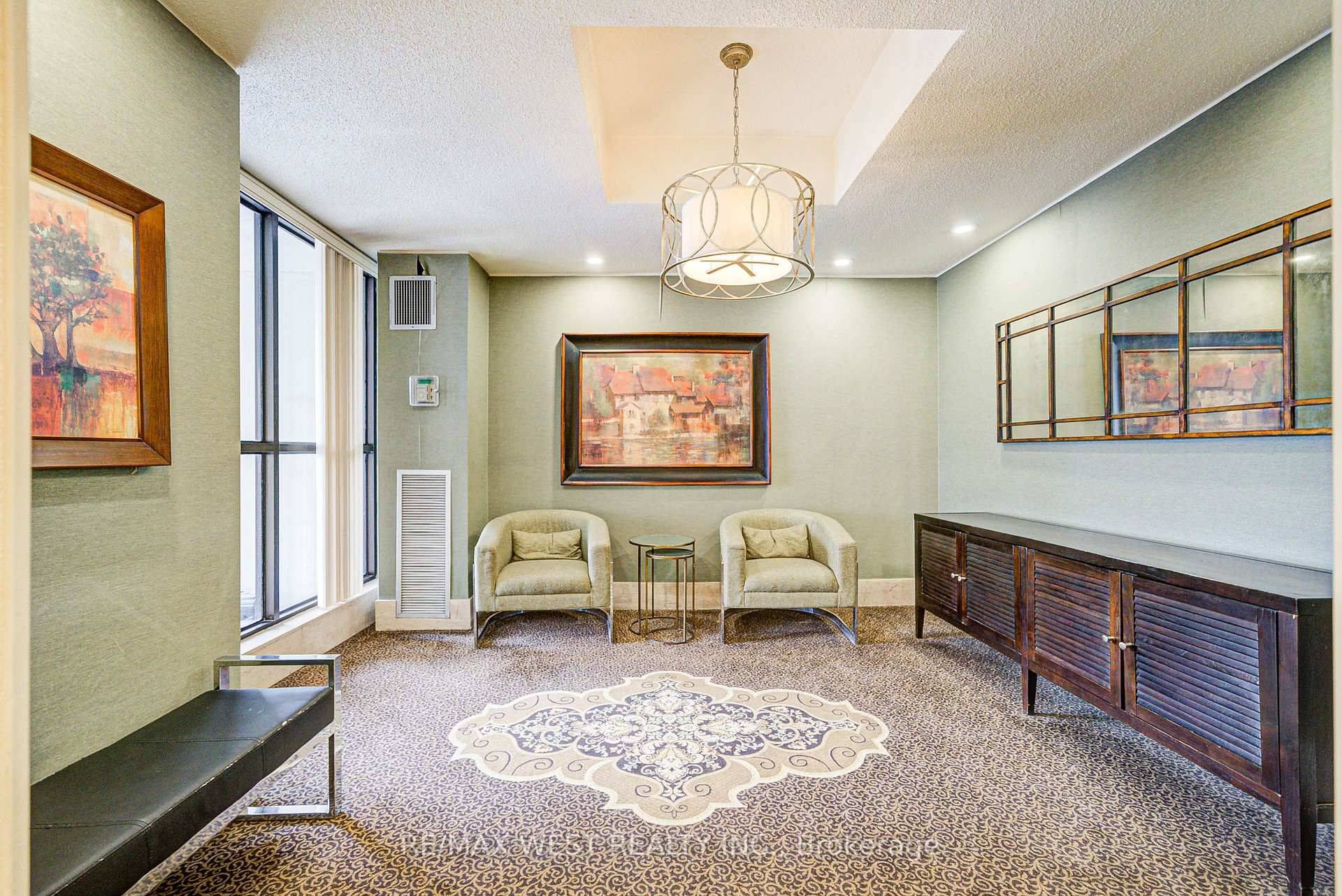REQUEST A TOUR If you would like to see this home without being there in person, select the "Virtual Tour" option and your agent will contact you to discuss available opportunities.
In-PersonVirtual Tour
$ 549,900
Est. payment | /mo
3 Beds
2 Baths
$ 549,900
Est. payment | /mo
3 Beds
2 Baths
Key Details
Property Type Condo
Sub Type Condo Apartment
Listing Status Active
Purchase Type For Sale
Approx. Sqft 1200-1399
Subdivision Englemount-Lawrence
MLS Listing ID C12209418
Style Apartment
Bedrooms 3
HOA Fees $1,496
Annual Tax Amount $1,609
Tax Year 2024
Property Sub-Type Condo Apartment
Property Description
Welcome to your new home! This rarely offered, oversized 3-bedroom condo boats a massive upgraded kitchen perfect for cooking, entertaining, or family dinners. Enjoy freshly painted walls throughout , creating a bright and modern feel. Huge ensuite laundry room. The expansive layout included two balconies, ideal for morning coffee or evening relaxation. The primary bedroom features its own private balcony with views of the CN Towner, private ensuite , offering comfort and convenience. Perfect for families or downsizers looking for space without compromising location. Located just minutes from TTC, Yorkdale Mall, top-rated schools, parks, and everyday shopping, this home combines size, style, and unbeatable value. Don't miss this incredible opportunity to own a large unit in one of North York's most accessible neighborhoods!
Location
Province ON
County Toronto
Community Englemount-Lawrence
Area Toronto
Rooms
Basement None
Kitchen 1
Interior
Interior Features Primary Bedroom - Main Floor, Storage
Cooling Central Air
Inclusions Washer, Dryer, Elfs, Window Coverings, Fridge, Stove
Laundry Ensuite
Exterior
Parking Features Underground
Garage Spaces 1.0
Exposure South West
Total Parking Spaces 1
Balcony Open
Lited by RE/MAX WEST REALTY INC.






