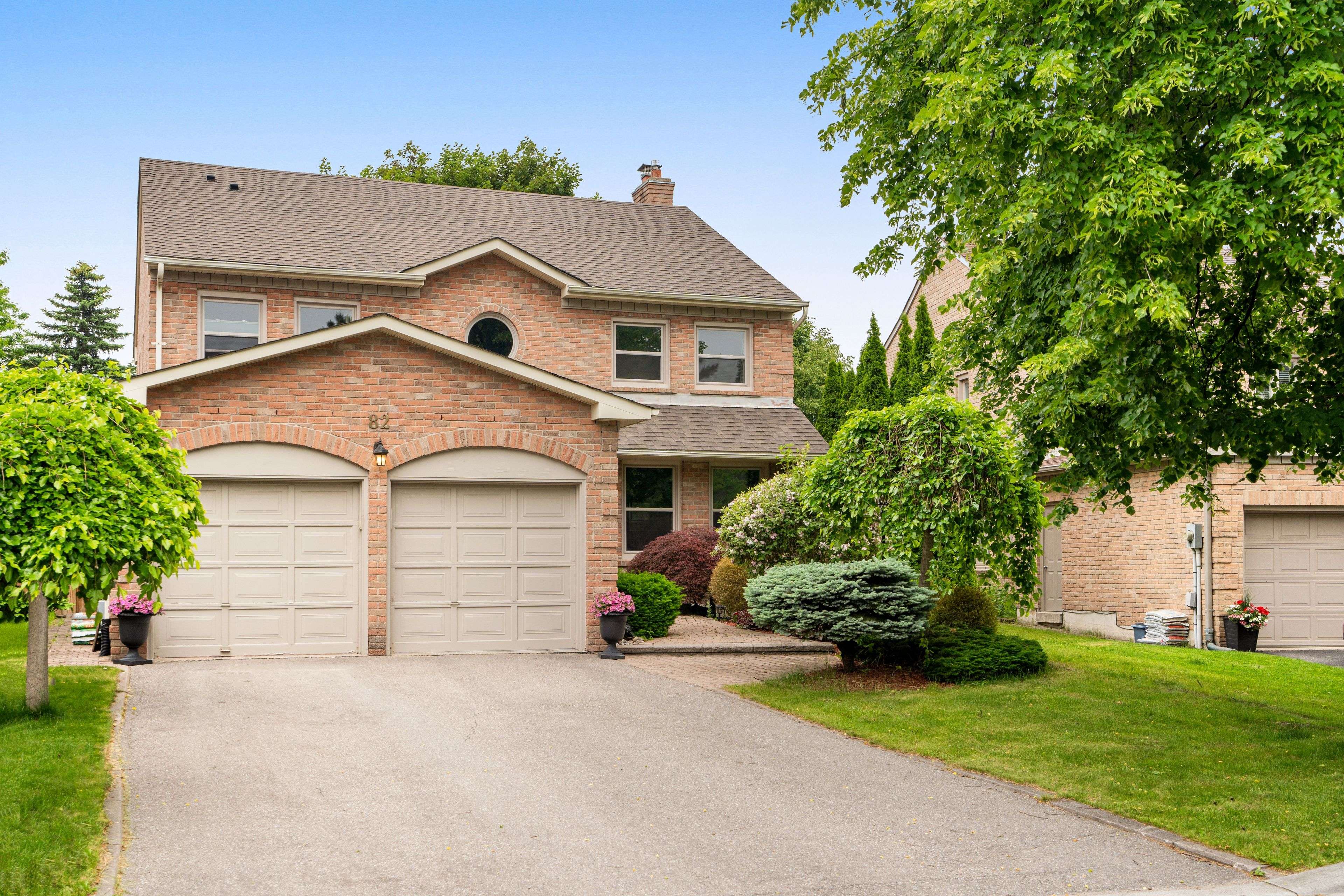A Rare Offering in One of Unionvilles Most Prestigious and Sought-After Neighbourhoods. Welcome to this exceptional detached residence nestled on a quiet, tree-lined street in the coveted Bridle Trail community. Set on a premium, professionally landscaped lot, this 4-bedroom, 4-bathroom home combines timeless charm with everyday functionality, offering the perfect blend of space, comfort, and elegance. The 2-car attached garage provides direct access into the home for added convenience.Step inside to discover a bright and inviting interior, thoughtfully designed with generously sized principal rooms, quality finishes, and an abundance of natural light throughout. The main level boasts a formal living room, a spacious dining area ideal for hosting guests, and a warm and welcoming family room with a fireplace a cozy retreat for evenings in. The kitchen and breakfast area overlook the serene backyard, seamlessly extending to a large rear patio, perfect for outdoor entertaining, dining, and relaxation. The private, fully fenced yard, surrounded by mature trees, offers a peaceful setting for children to play, pets to roam, or garden lovers to create their own oasis.The upper level features a primary suite with a walk-in closet and private ensuite, while three additional bedrooms offer comfort and flexibility for family living. The finished basement adds valuable space that can be used as an additional bedroom, home office, media room, or guest accommodation.Ideally located within walking distance to historic Main Street Unionville, Toogood Pond, boutique shops, cozy cafés, and fine restaurants. Enjoy close proximity to The Village Grocer, Markville Mall, top-rated schools, recreational facilities, libraries, parks, and sports venues. Commuting is effortless with easy access to Hwy 7, 404, 407, and public transit.






