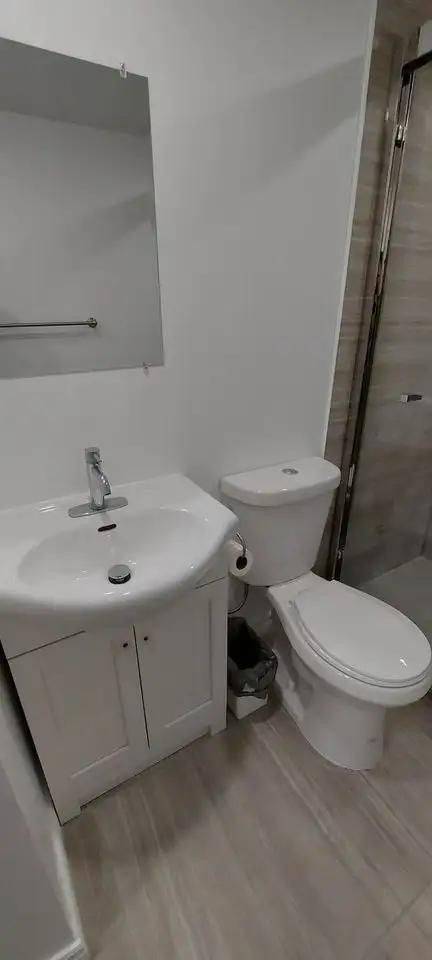REQUEST A TOUR If you would like to see this home without being there in person, select the "Virtual Tour" option and your agent will contact you to discuss available opportunities.
In-PersonVirtual Tour
$ 1,699
2 Beds
1 Bath
$ 1,699
2 Beds
1 Bath
Key Details
Property Type Single Family Home
Sub Type Lower Level
Listing Status Active
Purchase Type For Rent
Approx. Sqft 1500-2000
Subdivision Rolling Acres
MLS Listing ID E12213340
Style 2-Storey
Bedrooms 2
Building Age 16-30
Property Sub-Type Lower Level
Property Description
Beautiful, New Legal Basement Apartment in Prime Whitby Location! This Professionally Finished 2-bedroom, 1-bath unit offers comfort, privacy, and convenience in a quiet, family-friendly neighborhood. Enjoy a private separate entrance, ensuite laundry, and full-sized kitchen with stainless steel appliances. Freshly painted, no carpet and maintained as a smoke-free, pet-free home. Open-concept living/ding area with natural light. Two bedrooms and a modern 3-piece bath. 1 Parking Spot Included. Tenant Insurance Required. Ideal for Professionals or Small Family. Utilities will be extra 30%.
Location
Province ON
County Durham
Community Rolling Acres
Area Durham
Rooms
Family Room No
Basement Apartment, Separate Entrance
Kitchen 1
Interior
Interior Features Carpet Free
Cooling Central Air
Fireplace No
Heat Source Gas
Exterior
Parking Features Private
Pool None
Roof Type Unknown
Lot Frontage 36.61
Lot Depth 105.94
Total Parking Spaces 1
Building
Foundation Unknown
Listed by CENTURY 21 LEADING EDGE REALTY INC.






