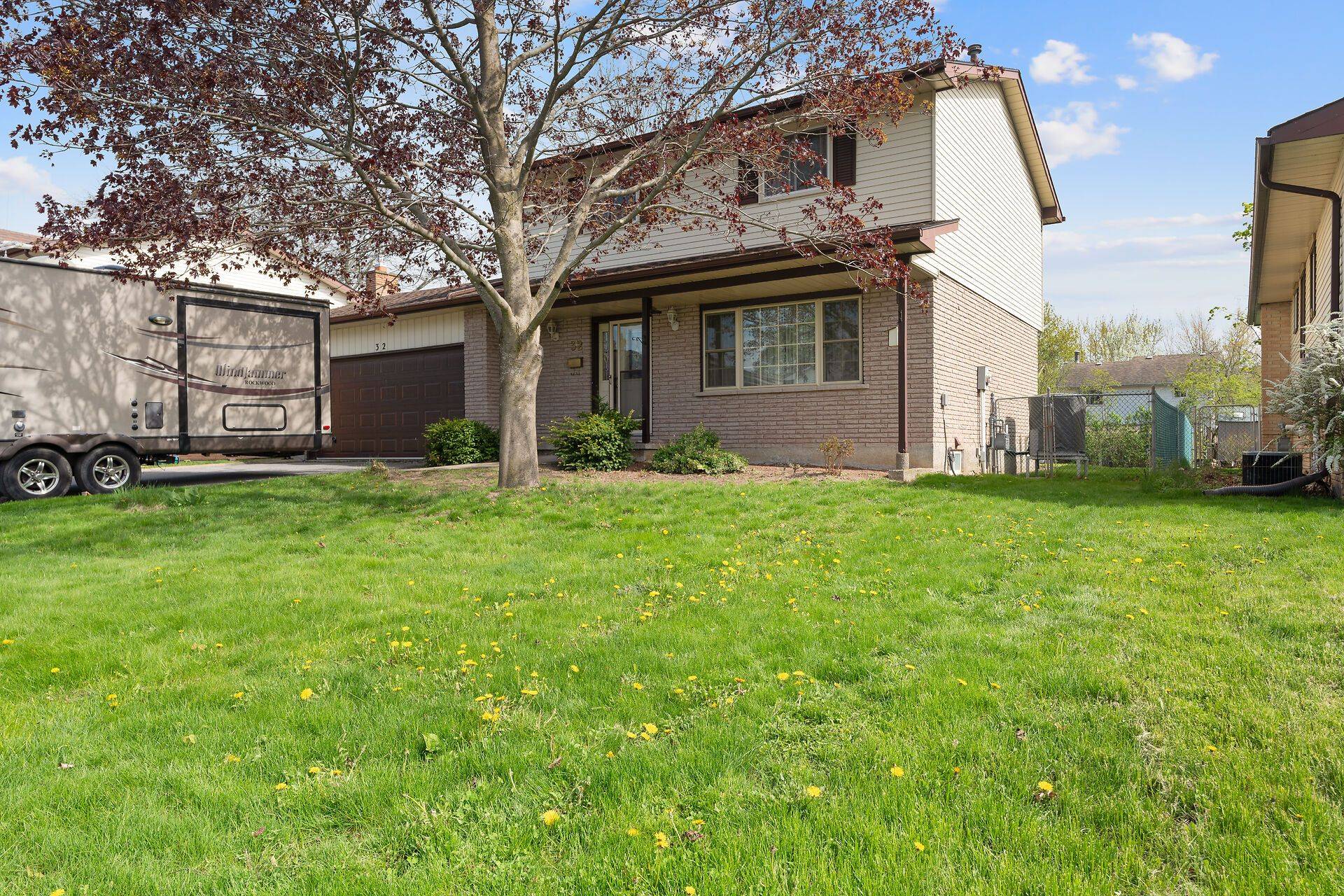REQUEST A TOUR If you would like to see this home without being there in person, select the "Virtual Tour" option and your agent will contact you to discuss available opportunities.
In-PersonVirtual Tour
$ 629,900
Est. payment | /mo
4 Beds
3 Baths
$ 629,900
Est. payment | /mo
4 Beds
3 Baths
Key Details
Property Type Single Family Home
Sub Type Detached
Listing Status Active
Purchase Type For Sale
Approx. Sqft 1100-1500
Subdivision 13 - Kingston East (Incl Barret Crt)
MLS Listing ID X12225838
Style 2-Storey
Bedrooms 4
Annual Tax Amount $3,973
Tax Year 2024
Property Sub-Type Detached
Property Description
Welcome to this spacious 2-storey home nestled on a generous 60 x 110 ft lot in Kingston's highly sought-after east end. This well-maintained residence offers a fantastic layout with 4 bedrooms, including a large primary bedroom, and 2 bathrooms ideal for families of all sizes. The fully finished basement provides additional living space, perfect for a home office, entertainment room, or play area. Updates throughout the home include modernized bathrooms and refreshed kitchen cabinets, ensuring both style and functionality. The kitchen is complete with all appliances included, making it a turn-key space for you to enjoy. Additional notable features include a newer furnace (2019), roof (2011), and windows (2010), along with A/C (2014), offering peace of mind and energy efficiency for years to come. The attached double-car garage provides ample storage and convenience. This home is located in a fantastic neighborhood, close to amenities, schools, and parks, making it the ideal place to settle into Kingston's east end. Don't miss the opportunity to call this beautiful property home!
Location
Province ON
County Frontenac
Community 13 - Kingston East (Incl Barret Crt)
Area Frontenac
Rooms
Family Room Yes
Basement Full, Finished
Kitchen 1
Interior
Interior Features None
Cooling Central Air
Fireplace Yes
Heat Source Gas
Exterior
Parking Features Private
Garage Spaces 2.0
Pool None
Roof Type Asphalt Shingle
Lot Frontage 63.26
Lot Depth 125.0
Total Parking Spaces 4
Building
Foundation Block
Listed by RE/MAX FINEST REALTY INC., BROKERAGE






