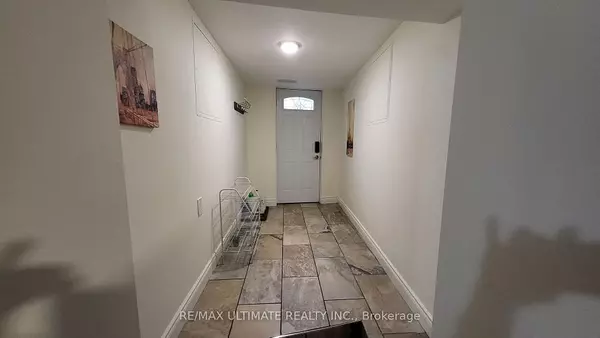REQUEST A TOUR If you would like to see this home without being there in person, select the "Virtual Tour" option and your agent will contact you to discuss available opportunities.
In-PersonVirtual Tour
$ 3,200
3 Beds
1 Bath
$ 3,200
3 Beds
1 Bath
Key Details
Property Type Single Family Home
Sub Type Detached
Listing Status Active
Purchase Type For Rent
Approx. Sqft 700-1100
Subdivision Wexford-Maryvale
MLS Listing ID E12226529
Style Bungalow
Bedrooms 3
Property Sub-Type Detached
Property Description
**LEGAL BASEMENT APARTMENT** Fully Furnished 3 Large Bedrooms, Recently Renovated, Fridge, Stove, Dishwasher, Microwave, Washer/Dryer, High Speed Internet, Parking All Included. Vic Park and 401. Over 1000 Sq Ft, High Ceilings, Bright and Spacious Basement Apartment , Separate Entrance, Open Concept Kitchen/ Living Area. Walking Distance To Parks And Local Grocery Stores, Shopping Mall, Landlord Prefers Non Smokers. Pets Are Welcome With Landlords Discretion.
Location
Province ON
County Toronto
Community Wexford-Maryvale
Area Toronto
Rooms
Family Room No
Basement Apartment
Kitchen 1
Interior
Interior Features None
Cooling Central Air
Fireplace No
Heat Source Gas
Exterior
Garage Spaces 1.0
Pool None
Roof Type Asphalt Shingle
Total Parking Spaces 1
Building
Foundation Concrete
Listed by RE/MAX ULTIMATE REALTY INC.






