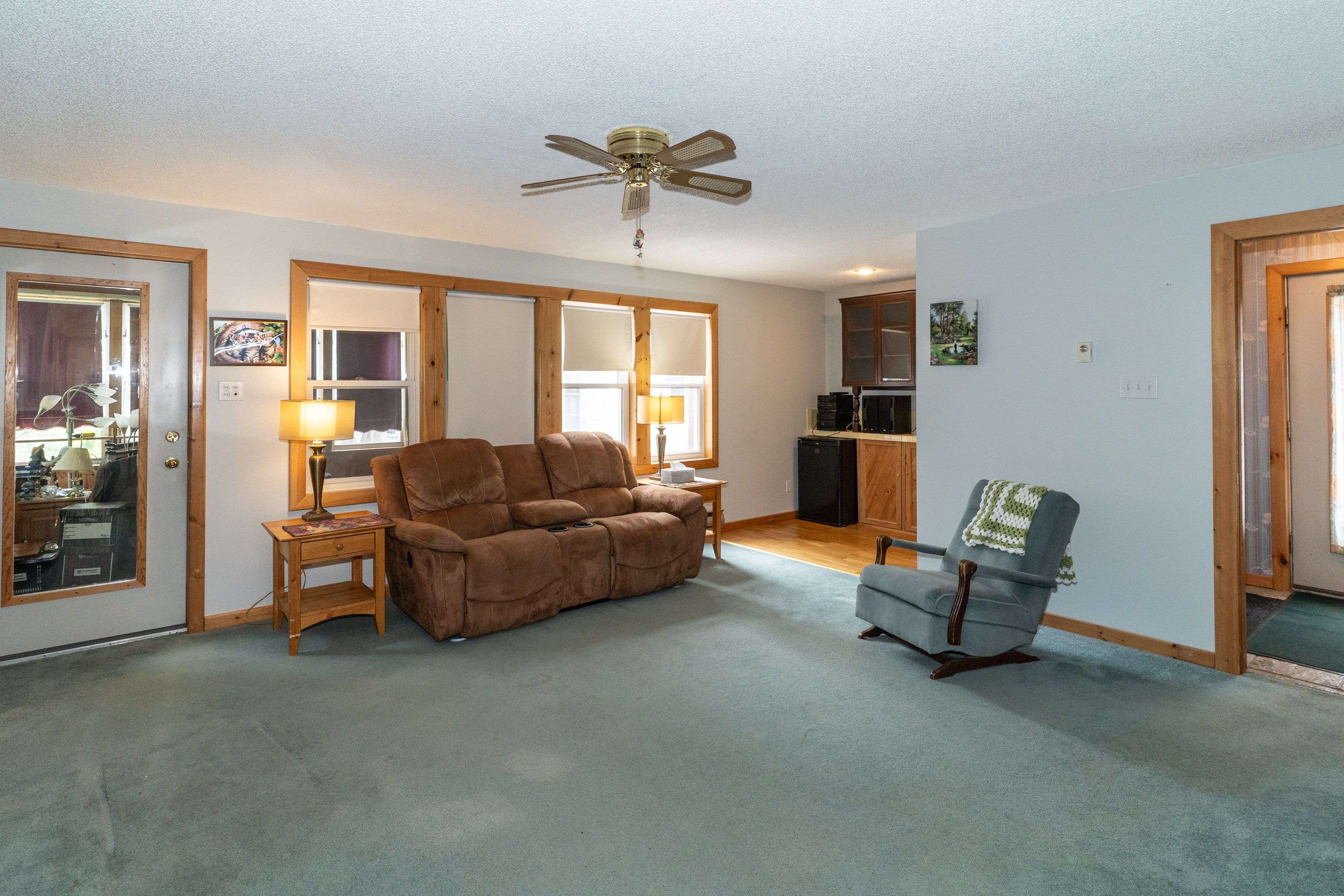3 Beds
2 Baths
3 Beds
2 Baths
Key Details
Property Type Single Family Home
Sub Type Detached
Listing Status Active
Purchase Type For Sale
Approx. Sqft 2000-2500
Subdivision Macaulay
MLS Listing ID X12231501
Style 2-Storey
Bedrooms 3
Building Age 100+
Annual Tax Amount $4,718
Tax Year 2024
Property Sub-Type Detached
Property Description
Location
Province ON
County Muskoka
Community Macaulay
Area Muskoka
Body of Water South Branch Muskoka River
Rooms
Family Room No
Basement Partial Basement, Unfinished
Kitchen 1
Interior
Interior Features Water Heater
Cooling None
Fireplaces Type Living Room, Natural Gas
Fireplace Yes
Heat Source Gas
Exterior
Exterior Feature Porch, Year Round Living
Pool None
Waterfront Description Direct
View River
Roof Type Metal
Topography Level,Sloping,Hillside
Road Frontage Year Round Municipal Road
Lot Frontage 40.0
Lot Depth 173.0
Total Parking Spaces 3
Building
Foundation Stone, Concrete, Slab






