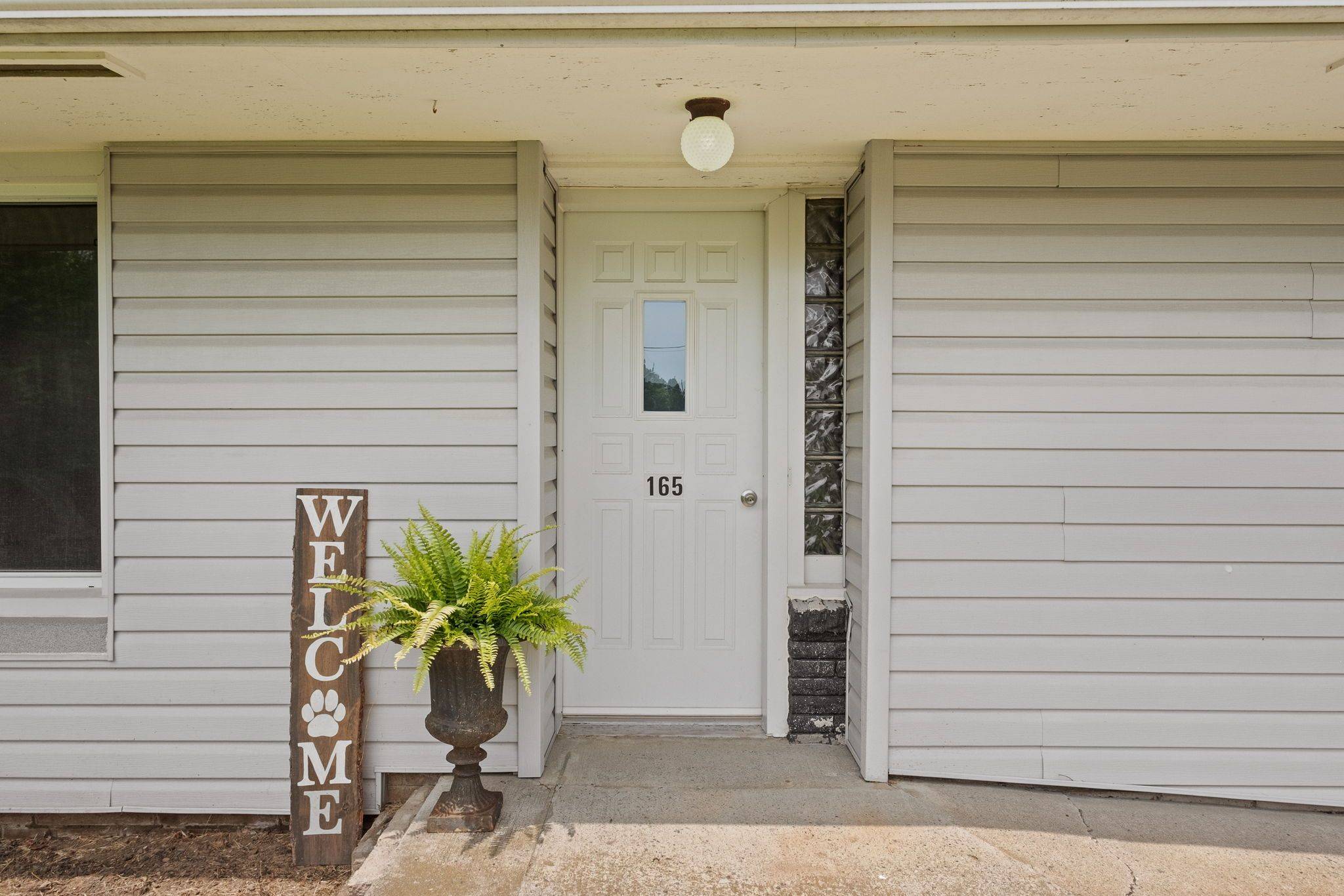REQUEST A TOUR If you would like to see this home without being there in person, select the "Virtual Tour" option and your agent will contact you to discuss available opportunities.
In-PersonVirtual Tour
$ 399,000
Est. payment | /mo
3 Beds
2 Baths
$ 399,000
Est. payment | /mo
3 Beds
2 Baths
Key Details
Property Type Single Family Home
Sub Type Detached
Listing Status Active
Purchase Type For Sale
Approx. Sqft 1500-2000
Subdivision Colborne
MLS Listing ID X12232745
Style Bungalow
Bedrooms 3
Annual Tax Amount $2,321
Tax Year 2024
Property Sub-Type Detached
Property Description
Discover the allure of this beautiful bungalow nestled in the heart of Colborne. Perfect for those eager to make their mark on a home, this residence offers both charm and potential. Prime location just steps away from a friendly local family market. Expansive, oversized lot bursting with lush perennial gardens. An inviting open floor plan that seamlessly connects the living spaces. Two spacious family rooms are perfect for relaxation or entertainment. Three comfortable bedrooms, including a large primary bedroom. Two full bathrooms provide convenience and modern comfort. One-level living for easy accessibility. This bungalow is conveniently situated close to downtown Colborne and its many local amenities, making it an ideal spot for those who cherish a balance of tranquillity and access to essential services. Whether you are envisioning a cozy family home or a peaceful retreat, this property invites you to envision its possibilities. Make this charming bungalow your own and enjoy the vibrant community of Colborne.
Location
Province ON
County Northumberland
Community Colborne
Area Northumberland
Rooms
Family Room Yes
Basement Crawl Space, None
Kitchen 1
Interior
Interior Features Primary Bedroom - Main Floor, Water Heater Owned, Carpet Free
Cooling None
Fireplace Yes
Heat Source Gas
Exterior
Parking Features Private
Pool None
Roof Type Asphalt Shingle
Lot Frontage 60.0
Lot Depth 195.0
Total Parking Spaces 5
Building
Foundation Unknown
Listed by RE/MAX ROUGE RIVER REALTY LTD.






