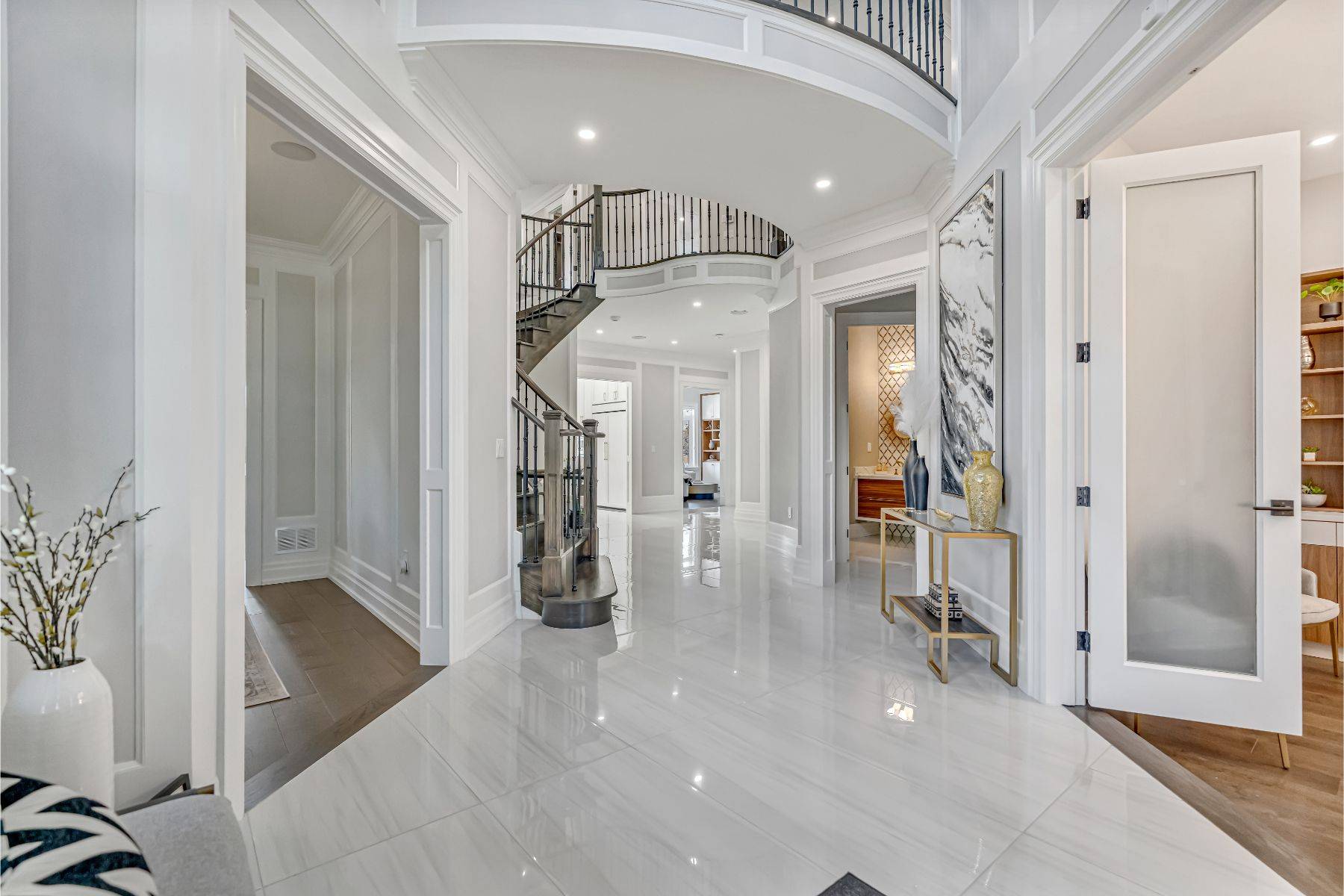5 Beds
7 Baths
5 Beds
7 Baths
Key Details
Property Type Single Family Home
Sub Type Detached
Listing Status Active
Purchase Type For Sale
Approx. Sqft 5000 +
Subdivision Rural Whitchurch-Stouffville
MLS Listing ID N12258412
Style 2-Storey
Bedrooms 5
Building Age 0-5
Annual Tax Amount $12,383
Tax Year 2025
Property Sub-Type Detached
Property Description
Location
Province ON
County York
Community Rural Whitchurch-Stouffville
Area York
Rooms
Family Room Yes
Basement Finished
Kitchen 2
Interior
Interior Features Rough-In Bath, Carpet Free
Cooling Central Air
Fireplace Yes
Heat Source Gas
Exterior
Parking Features Private Double
Garage Spaces 4.0
Pool Inground
Roof Type Asphalt Shingle
Lot Frontage 100.0
Lot Depth 200.0
Total Parking Spaces 10
Building
Foundation Poured Concrete
Others
ParcelsYN No
Virtual Tour https://www.6131hillsdale.com/mls






