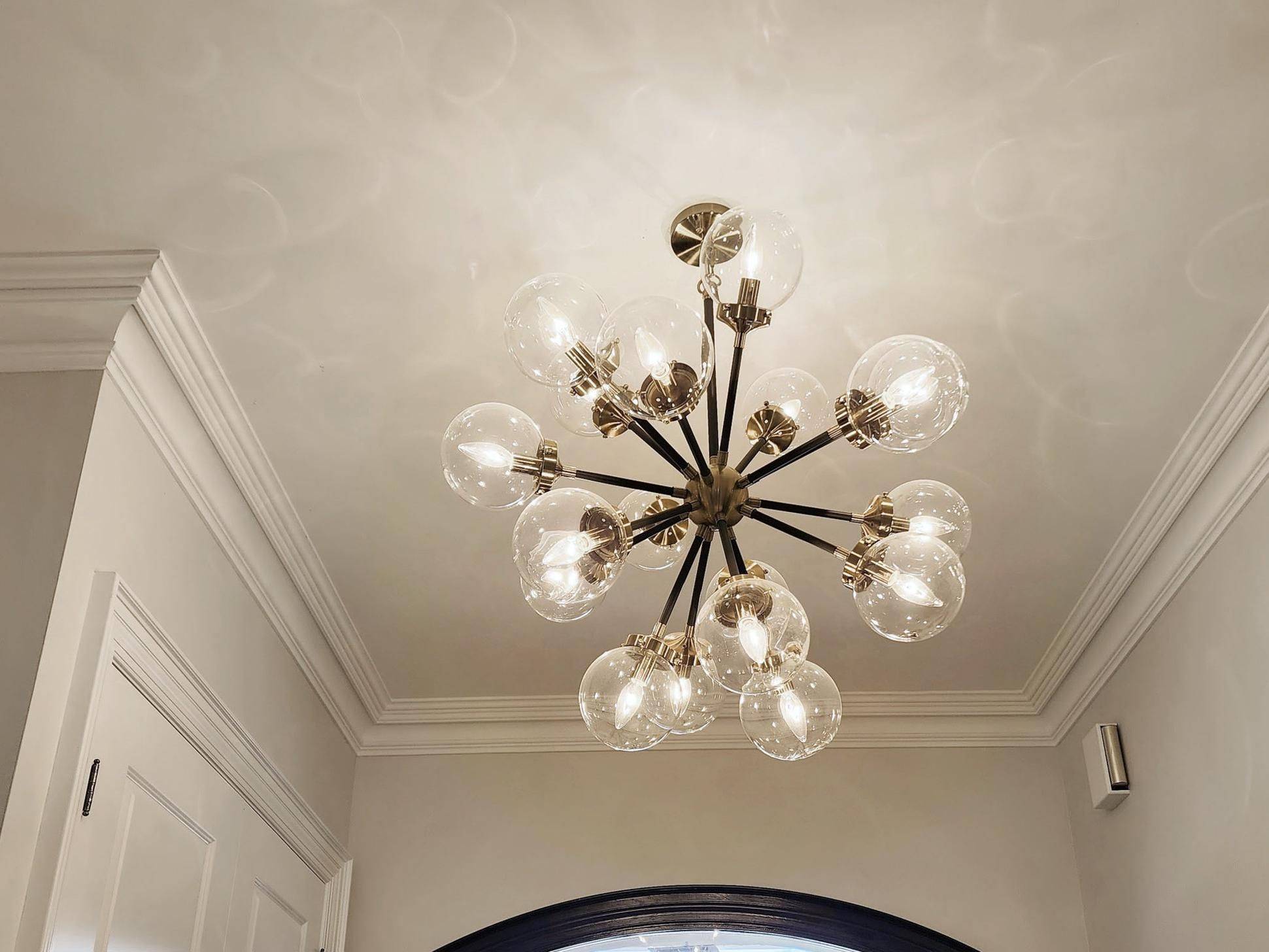7 Beds
6 Baths
7 Beds
6 Baths
Key Details
Property Type Single Family Home
Sub Type Detached
Listing Status Active
Purchase Type For Sale
Approx. Sqft 3500-5000
Subdivision Banbury-Don Mills
MLS Listing ID C12273421
Style 2-Storey
Bedrooms 7
Building Age 6-15
Annual Tax Amount $19,261
Tax Year 2024
Property Sub-Type Detached
Property Description
Location
Province ON
County Toronto
Community Banbury-Don Mills
Area Toronto
Rooms
Family Room Yes
Basement Finished
Kitchen 2
Separate Den/Office 2
Interior
Interior Features Central Vacuum
Heating Yes
Cooling Central Air
Fireplace Yes
Heat Source Gas
Exterior
Parking Features Private
Garage Spaces 2.0
Pool None
Waterfront Description None
Roof Type Asphalt Shingle
Lot Frontage 85.0
Lot Depth 149.49
Total Parking Spaces 8
Building
Lot Description Irregular Lot
Unit Features Library,Park,Public Transit,Rec./Commun.Centre,School
Foundation Unknown
Others
Virtual Tour https://www.winsold.com/tour/354951






