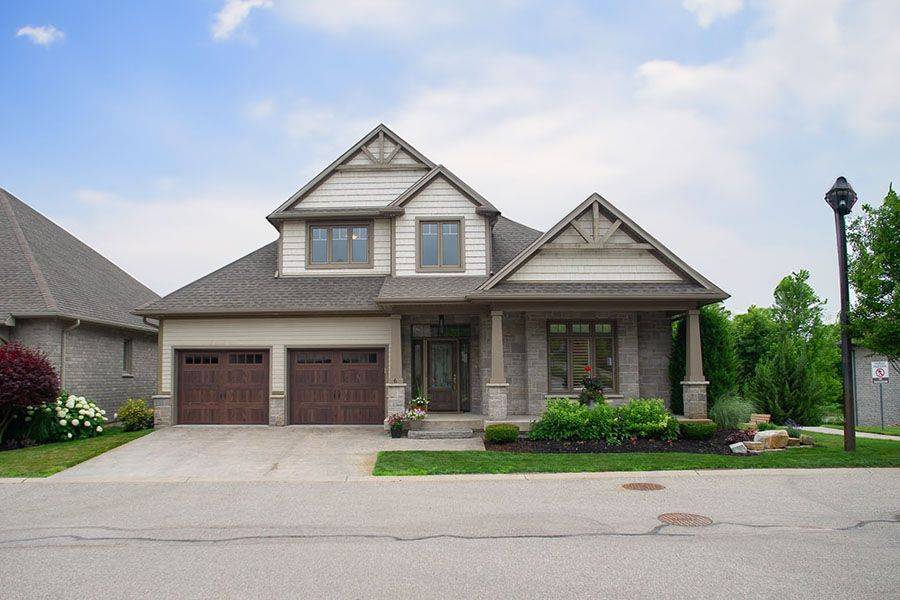4 Beds
3 Baths
4 Beds
3 Baths
Key Details
Property Type Single Family Home
Sub Type Detached
Listing Status Active
Purchase Type For Sale
Approx. Sqft 3000-3500
Subdivision Paris
MLS Listing ID X12273459
Style Bungaloft
Bedrooms 4
Building Age 6-15
Annual Tax Amount $8,271
Tax Year 2025
Property Sub-Type Detached
Property Description
Location
Province ON
County Brant
Community Paris
Area Brant
Body of Water Grand River
Rooms
Family Room No
Basement Full, Finished
Kitchen 1
Separate Den/Office 1
Interior
Interior Features Air Exchanger, Auto Garage Door Remote, Bar Fridge, ERV/HRV, Sump Pump, Water Meter, Water Softener, Floor Drain, Other
Cooling Central Air
Fireplaces Type Living Room, Natural Gas, Rec Room
Fireplace Yes
Heat Source Gas
Exterior
Exterior Feature Landscaped, Lawn Sprinkler System, Patio
Parking Features Private
Garage Spaces 2.0
Pool None
Waterfront Description Direct
View River
Roof Type Asphalt Shingle
Road Frontage Private Road
Lot Frontage 53.25
Total Parking Spaces 4
Building
Unit Features Park,School,Other
Foundation Poured Concrete
Others
Monthly Total Fees $315
Security Features Carbon Monoxide Detectors,Security System,Smoke Detector
ParcelsYN Yes
Virtual Tour https://youtu.be/m_IW1EiV5Mg






