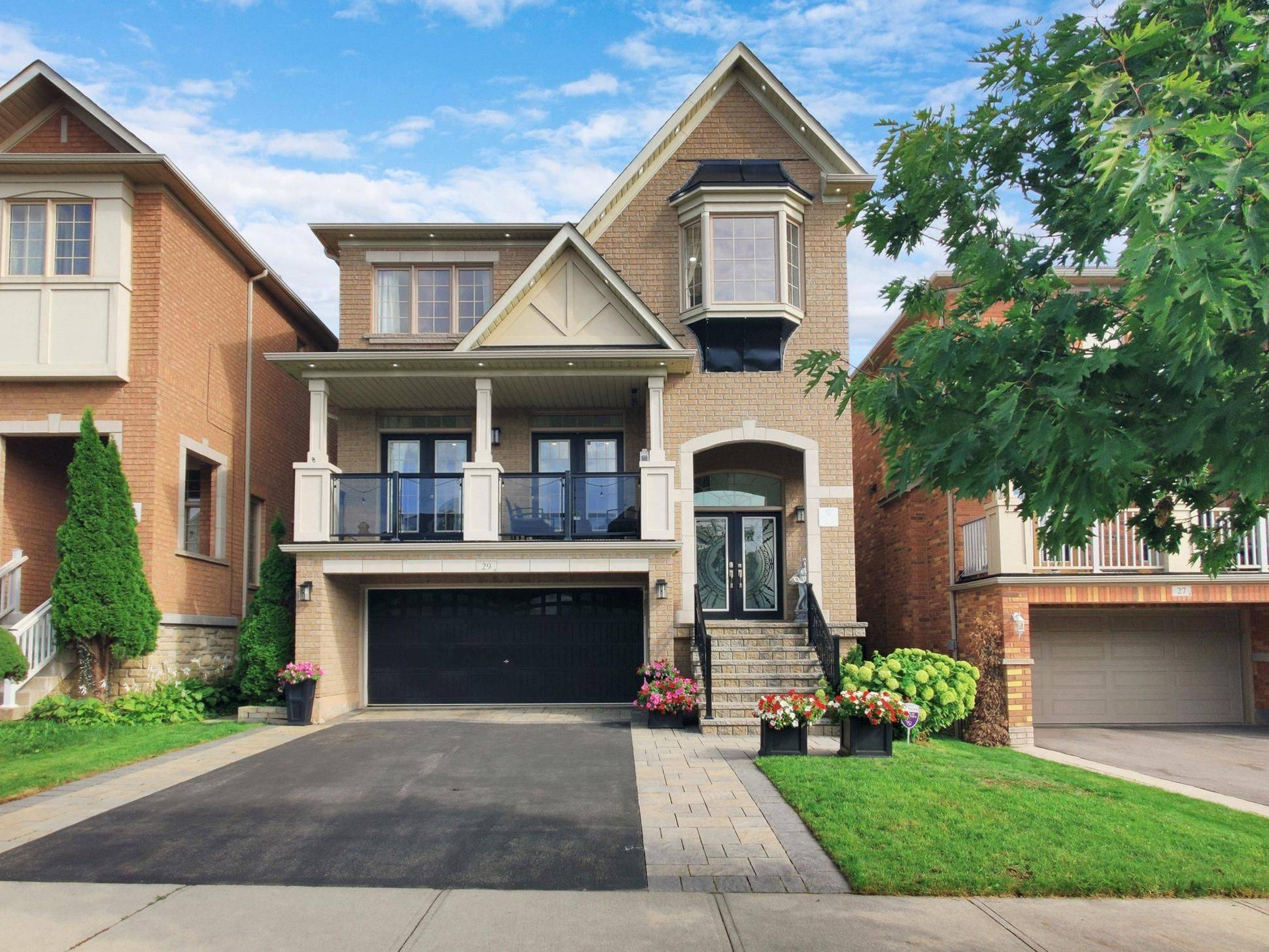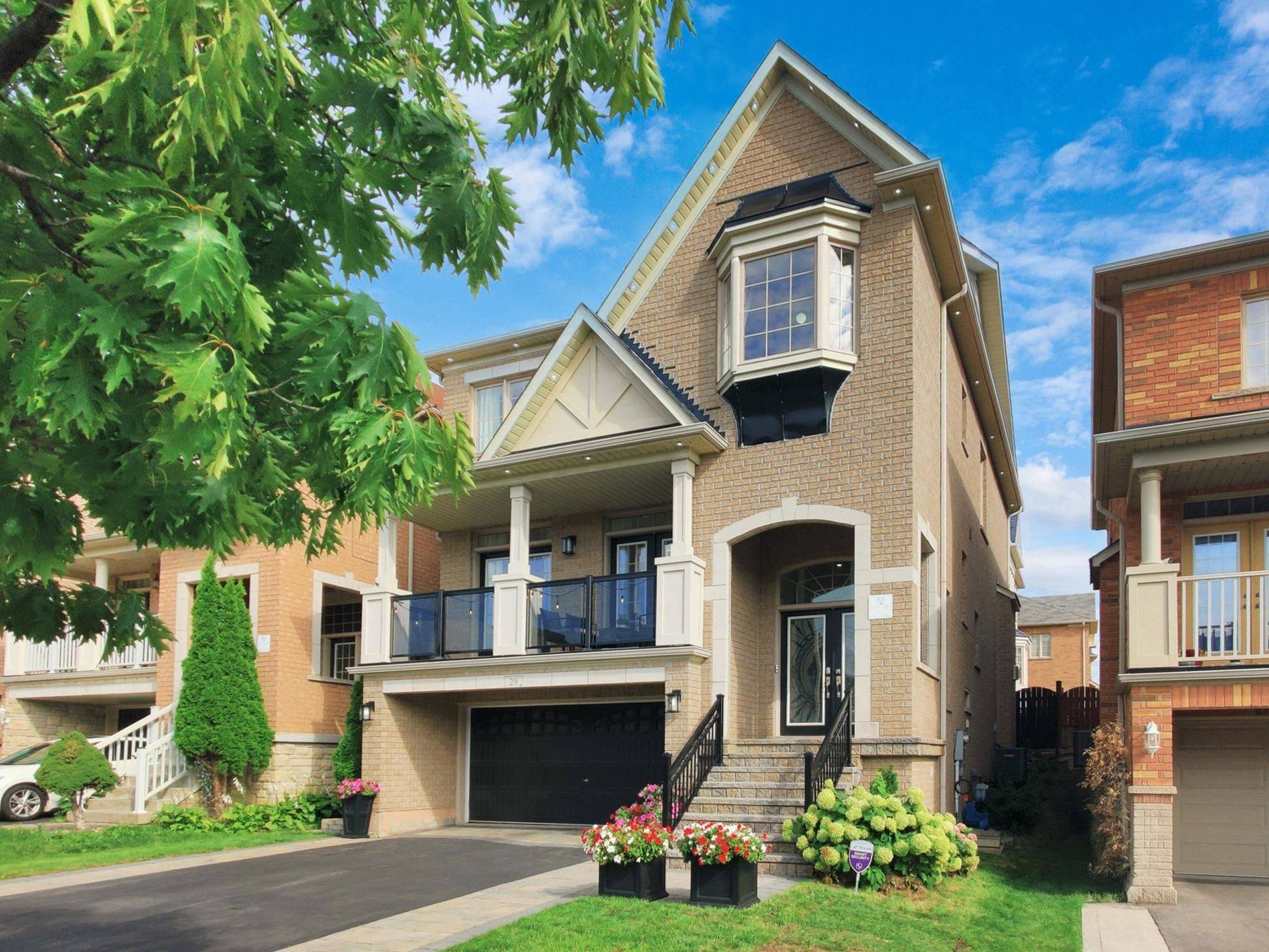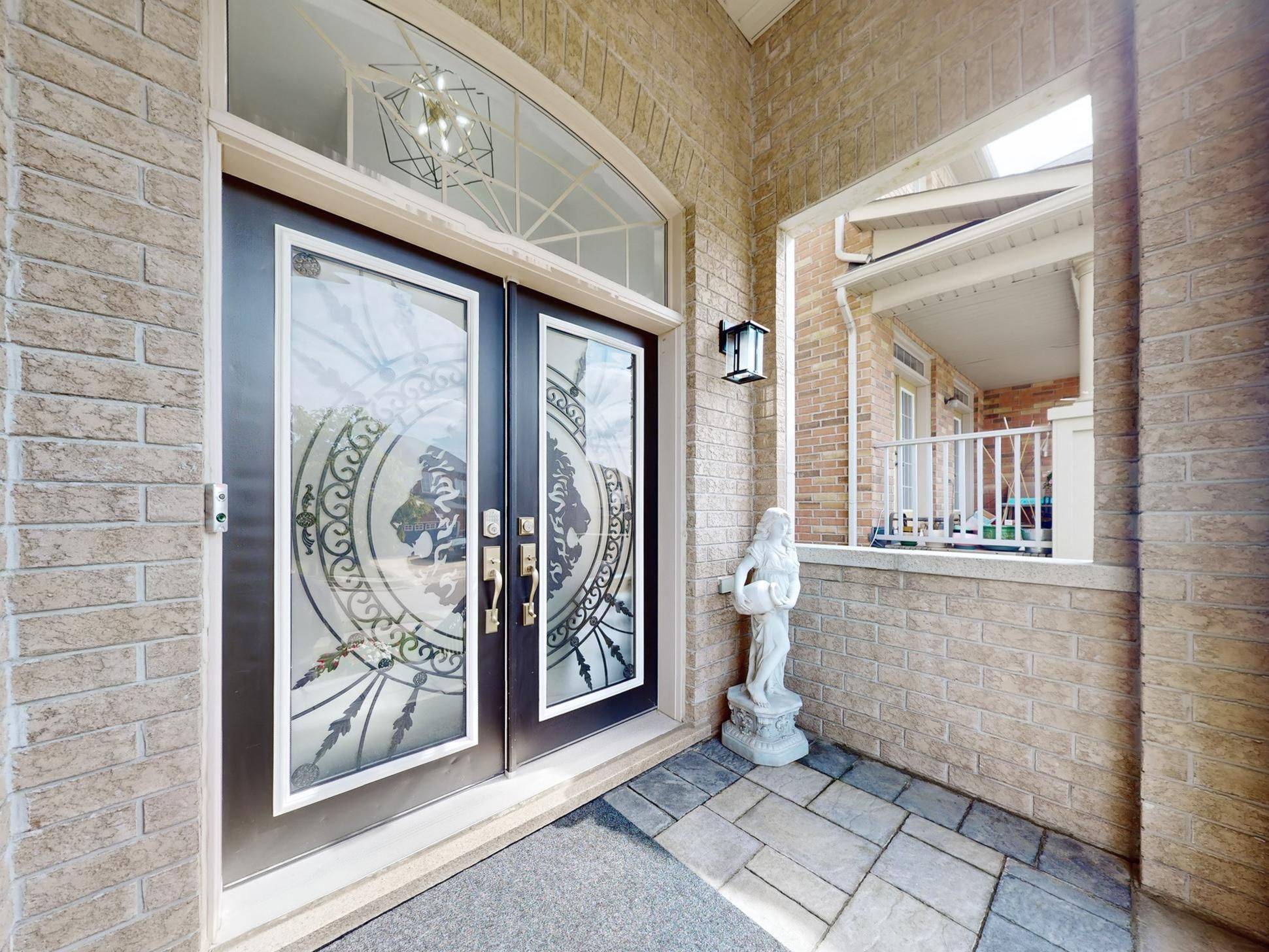REQUEST A TOUR If you would like to see this home without being there in person, select the "Virtual Tour" option and your advisor will contact you to discuss available opportunities.
In-PersonVirtual Tour
$ 1,339,000
Est. payment | /mo
5 Beds
5 Baths
$ 1,339,000
Est. payment | /mo
5 Beds
5 Baths
Key Details
Property Type Single Family Home
Sub Type Detached
Listing Status Active
Purchase Type For Sale
Approx. Sqft 2000-2500
Subdivision Bram West
MLS Listing ID W12273518
Style 2-Storey
Bedrooms 5
Annual Tax Amount $7,238
Tax Year 2024
Property Sub-Type Detached
Property Description
Stunning fully upgraded 4+1 bed, 5-bath home offering approx. 2900 sqft of elegant living space. Features double garage + 4-car driveway, open-concept layout, 9ft ceilings, large windows with natural light. Chefs kitchen with built-in appliances, quartz counters + backsplash, and oversized waterfall island. Wide-plank oak hardwood floors, pot lights +smooth ceilings throughout. Balcony walk-out from living room, cozy family room with linear fireplace. Upstairs: each4 bedrooms have access to a bathroom. Finished walk-in basement from garage/side entry, 1-bed suite, 3pc bath, second kitchen - All with permits for personal use. Ideal for in-laws, nanny, or extra income. Close to top schools, highways, transit, parks, and shopping.
Location
Province ON
County Peel
Community Bram West
Area Peel
Rooms
Basement Separate Entrance, Finished
Kitchen 2
Interior
Interior Features None
Cooling Central Air
Inclusions Blinds and Curtain rods, 2 Garage door remote openers. All Light Fixtures, Gas Stove, Built in Fridge, Built in DW, Washer & Dryer
Exterior
Parking Features Attached
Garage Spaces 2.0
Pool None
Roof Type Asphalt Shingle
Total Parking Spaces 4
Building
Foundation Concrete
Lited by CENTURY 21 PEOPLE`S CHOICE REALTY INC.






