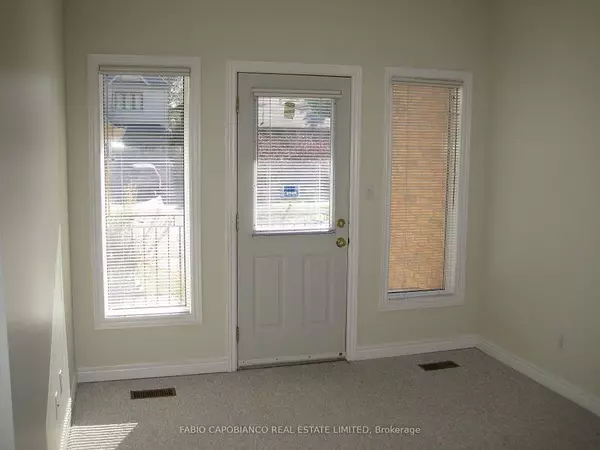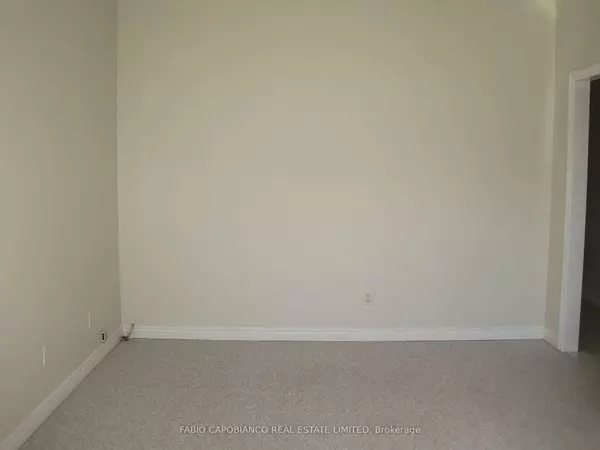REQUEST A TOUR If you would like to see this home without being there in person, select the "Virtual Tour" option and your agent will contact you to discuss available opportunities.
In-PersonVirtual Tour
$ 2,200
2 Beds
2 Baths
$ 2,200
2 Beds
2 Baths
Key Details
Property Type Multi-Family
Sub Type Duplex
Listing Status Active
Purchase Type For Rent
Approx. Sqft 700-1100
Subdivision Alderwood
MLS Listing ID W12281945
Style 2-Storey
Bedrooms 2
Property Sub-Type Duplex
Property Description
Spacious clean main floor apartment in duplex. 2 bedrooms. 2 bathrooms. Den. W/O to balcony from living rm. Eat-in kithchen. Central air cond. Excellent Alderwood neighbourhood. Short walk to Long Branch Go station. 1 car parking. No pets. Non smokers. Garage not included. Tenant pays for all utilities: gas heat, hydro, rental of water heater, cable tv & internet. No laundry in building. Tenant insurance, first & last months rent deposit & post dated cheques required. Minimum 1 yr term. No guarantor or cosigners
Location
Province ON
County Toronto
Community Alderwood
Area Toronto
Rooms
Family Room No
Basement None
Kitchen 1
Interior
Interior Features Primary Bedroom - Main Floor
Cooling Central Air
Inclusions Refrigerator, stove, existing window blinds.
Laundry None
Exterior
Parking Features Private
Pool None
Roof Type Asphalt Shingle
Total Parking Spaces 1
Building
Foundation Concrete Block
Others
Senior Community No
Listed by FABIO CAPOBIANCO REAL ESTATE LIMITED






