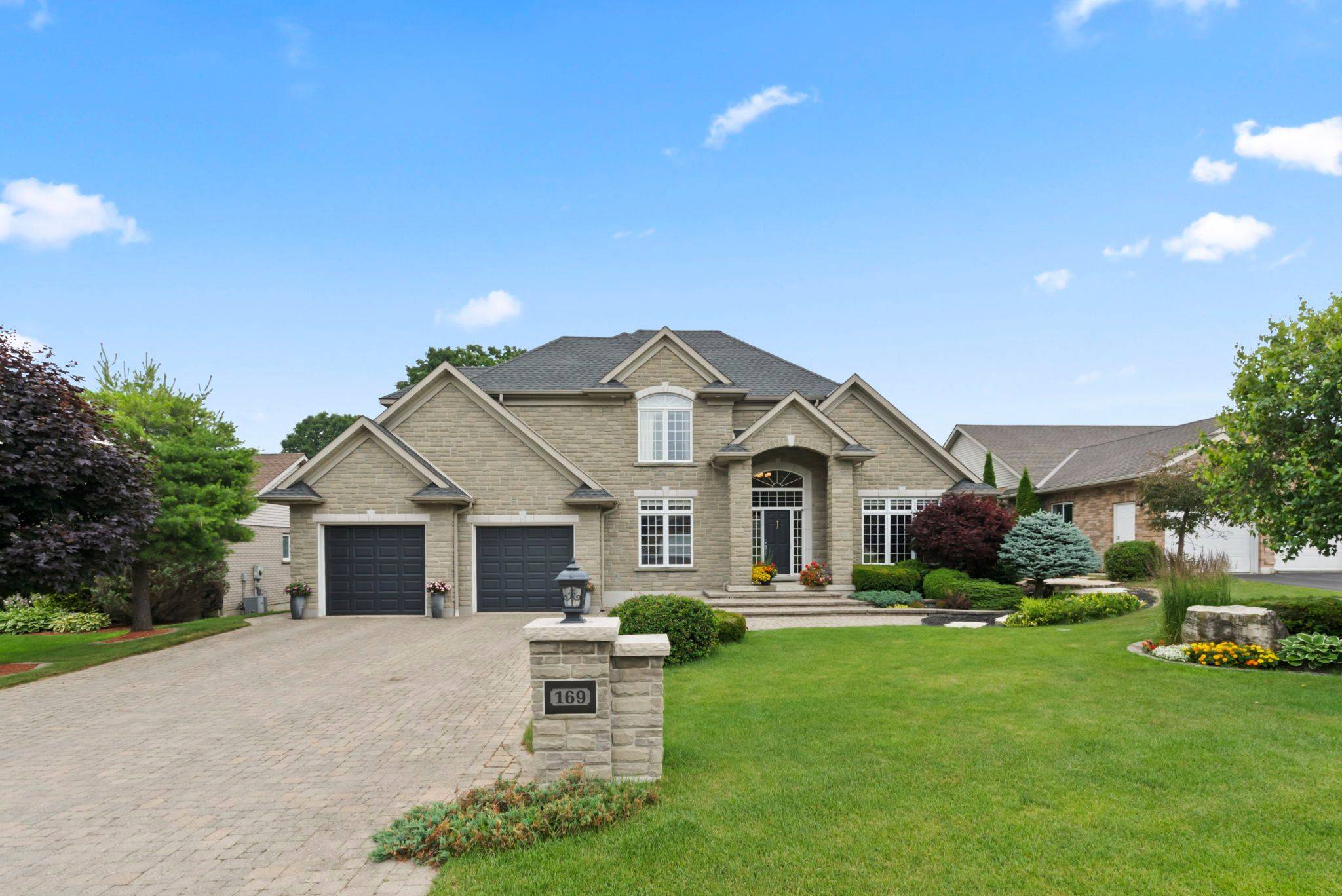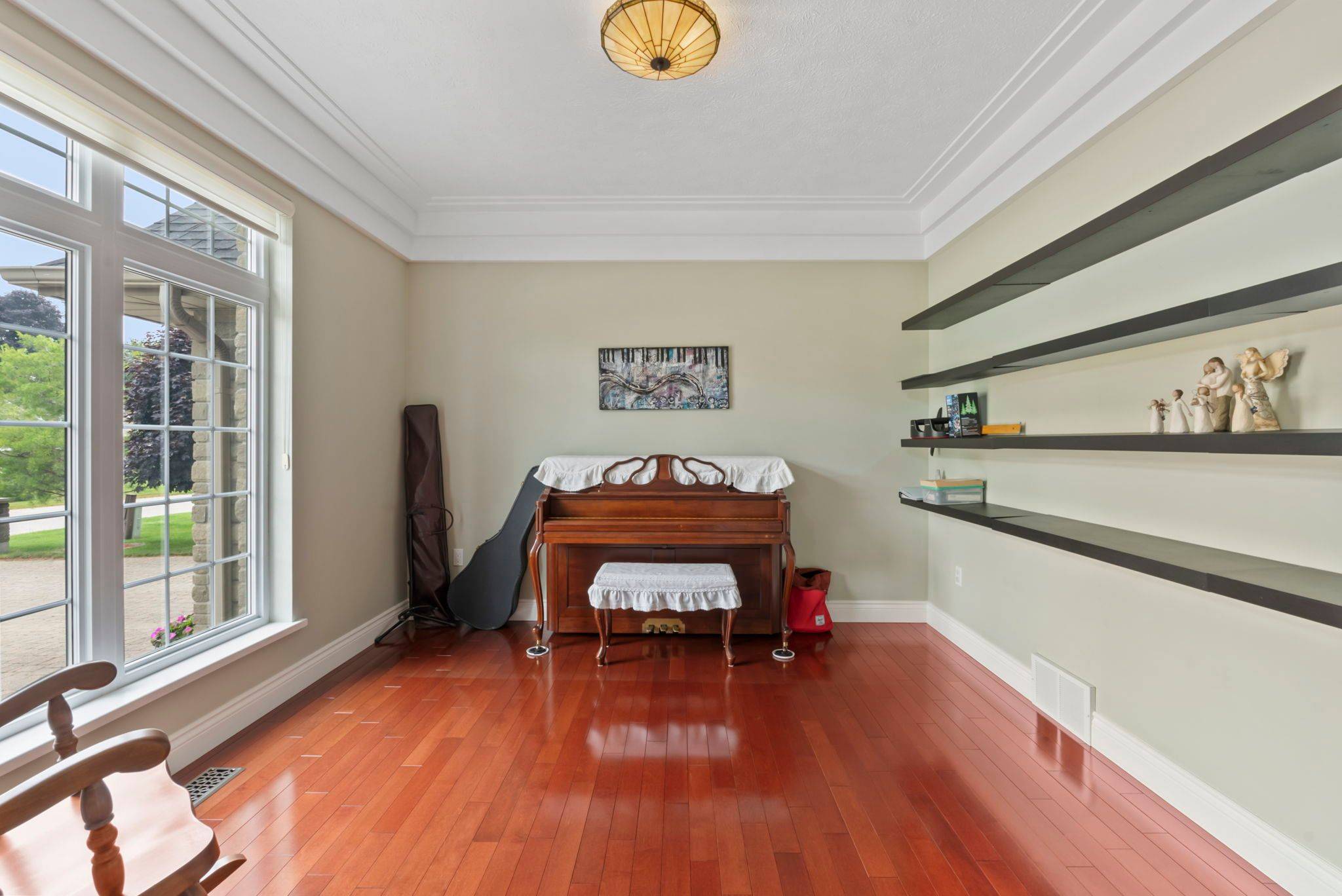3 Beds
4 Baths
3 Beds
4 Baths
Key Details
Property Type Single Family Home
Sub Type Detached
Listing Status Active
Purchase Type For Sale
Approx. Sqft 2500-3000
Subdivision Wingham
MLS Listing ID X12282540
Style 2-Storey
Bedrooms 3
Building Age 16-30
Annual Tax Amount $10,100
Tax Year 2025
Property Sub-Type Detached
Property Description
Location
Province ON
County Huron
Community Wingham
Area Huron
Rooms
Family Room Yes
Basement Full, Finished
Kitchen 1
Interior
Interior Features Air Exchanger, Bar Fridge, Central Vacuum, Water Heater Owned
Cooling Central Air
Fireplaces Type Living Room, Natural Gas
Fireplace Yes
Heat Source Gas
Exterior
Exterior Feature Built-In-BBQ, Deck, Fishing, Hot Tub
Parking Features Private Double
Garage Spaces 2.0
Pool Inground, Salt
View River
Roof Type Fibreglass Shingle
Lot Frontage 74.55
Lot Depth 152.2
Total Parking Spaces 6
Building
Unit Features Golf,Hospital,Library,Park,Rec./Commun.Centre,School
Foundation Poured Concrete
Others
Virtual Tour https://login.htohphotos.com/sites/jnkemkl/unbranded






