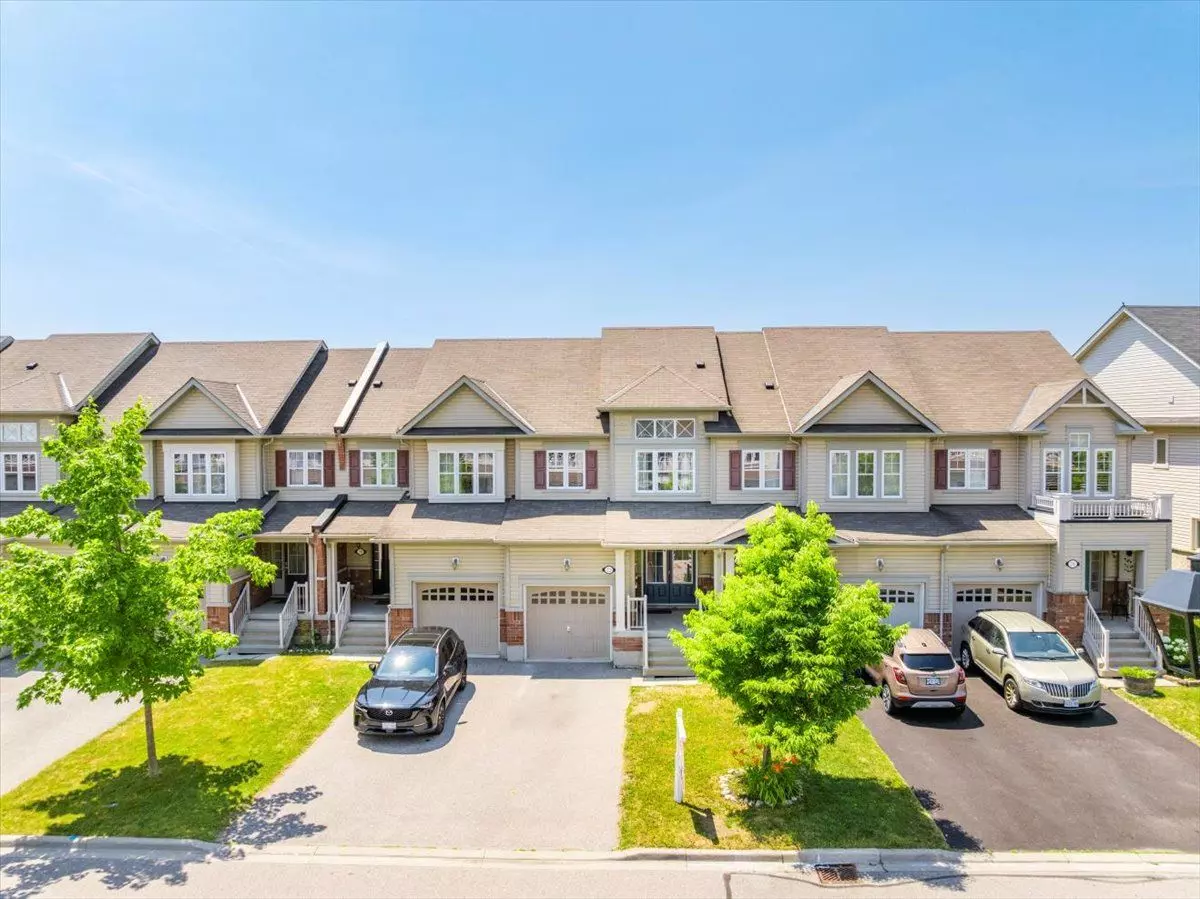3 Beds
3 Baths
3 Beds
3 Baths
Key Details
Property Type Townhouse
Sub Type Att/Row/Townhouse
Listing Status Active
Purchase Type For Sale
Approx. Sqft 1100-1500
Subdivision Port Whitby
MLS Listing ID E12284754
Style 2-Storey
Bedrooms 3
Building Age 6-15
Annual Tax Amount $5,315
Tax Year 2025
Property Sub-Type Att/Row/Townhouse
Property Description
Location
Province ON
County Durham
Community Port Whitby
Area Durham
Rooms
Basement Unfinished
Kitchen 1
Interior
Interior Features None
Cooling Central Air
Inclusions Stainless steel Fridge, Stove, Dishwasher, and Hood; Washer and Dryer. All Electric Light Fixtures and Window Coverings. Hot water tank is rented. Steps to top-ranked schools, Waterfront Trail, Parks, Shopping, Recreation Centre, Highway 401/407, and GO Train.
Exterior
Parking Features Attached
Garage Spaces 1.0
Pool None
Roof Type Asphalt Shingle
Total Parking Spaces 3
Building
Foundation Poured Concrete






