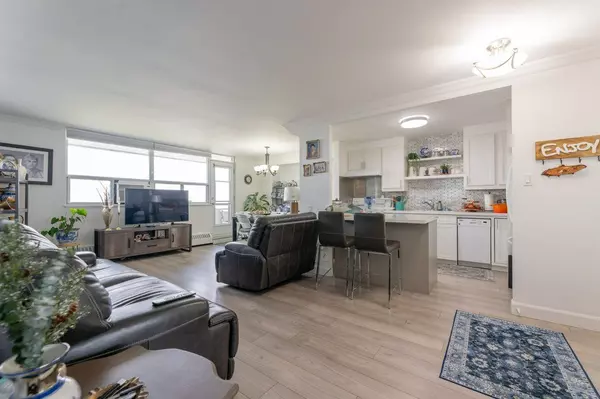1 Bed
1 Bath
1 Bed
1 Bath
Key Details
Property Type Condo
Sub Type Condo Apartment
Listing Status Active
Purchase Type For Sale
Approx. Sqft 600-699
Subdivision Keelesdale-Eglinton West
MLS Listing ID W12286023
Style Apartment
Bedrooms 1
HOA Fees $564
Building Age 31-50
Annual Tax Amount $1,412
Tax Year 2025
Property Sub-Type Condo Apartment
Property Description
Location
Province ON
County Toronto
Community Keelesdale-Eglinton West
Area Toronto
Rooms
Family Room No
Basement None
Kitchen 1
Interior
Interior Features Carpet Free
Cooling Window Unit(s)
Fireplace No
Heat Source Gas
Exterior
Parking Features Underground
Garage Spaces 1.0
Waterfront Description None
View Skyline
Exposure North
Total Parking Spaces 1
Balcony Open
Building
Story 12
Locker Exclusive
Others
Pets Allowed Restricted
Virtual Tour https://unbranded.youriguide.com/1202_541_blackthorn_ave_toronto_on/






