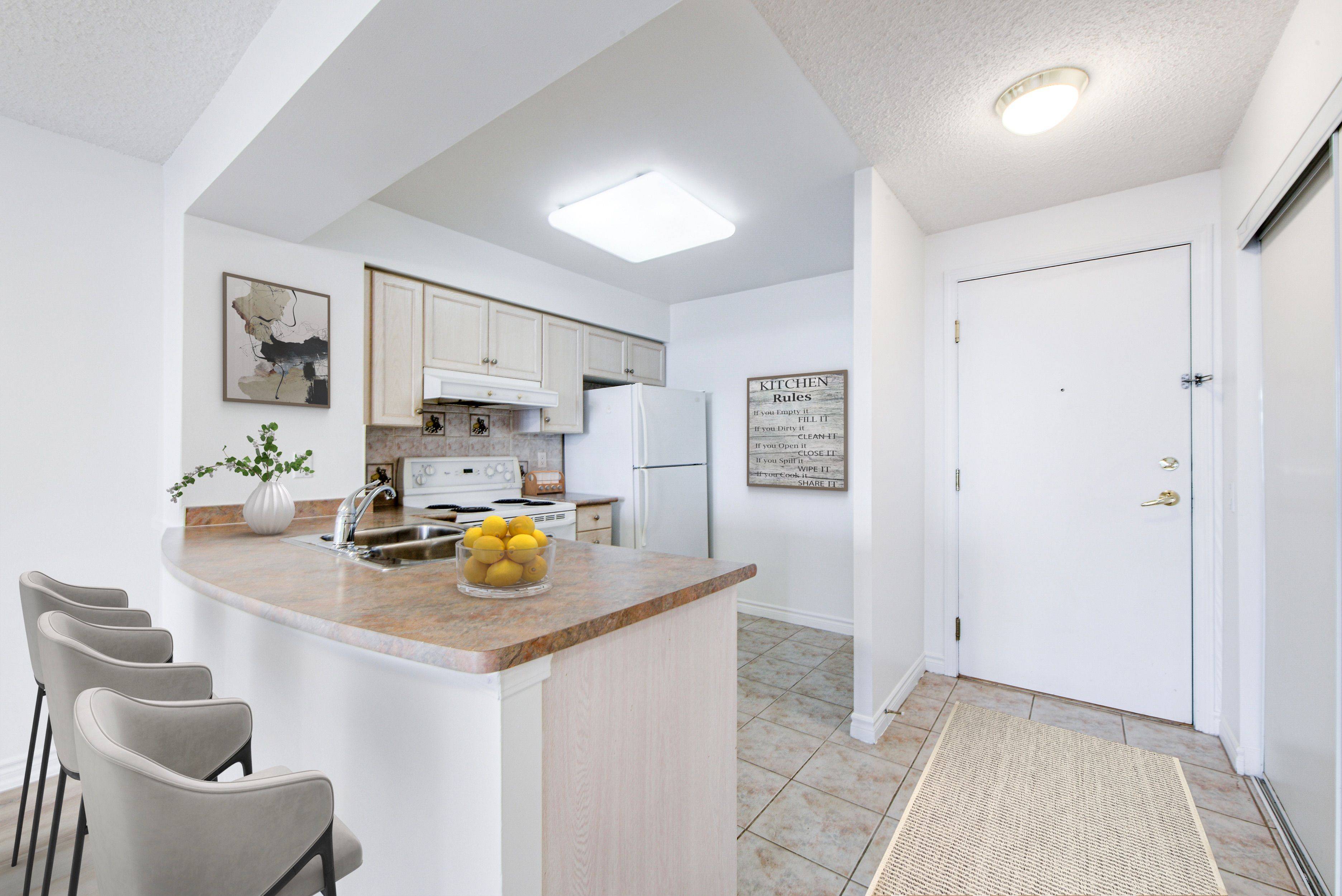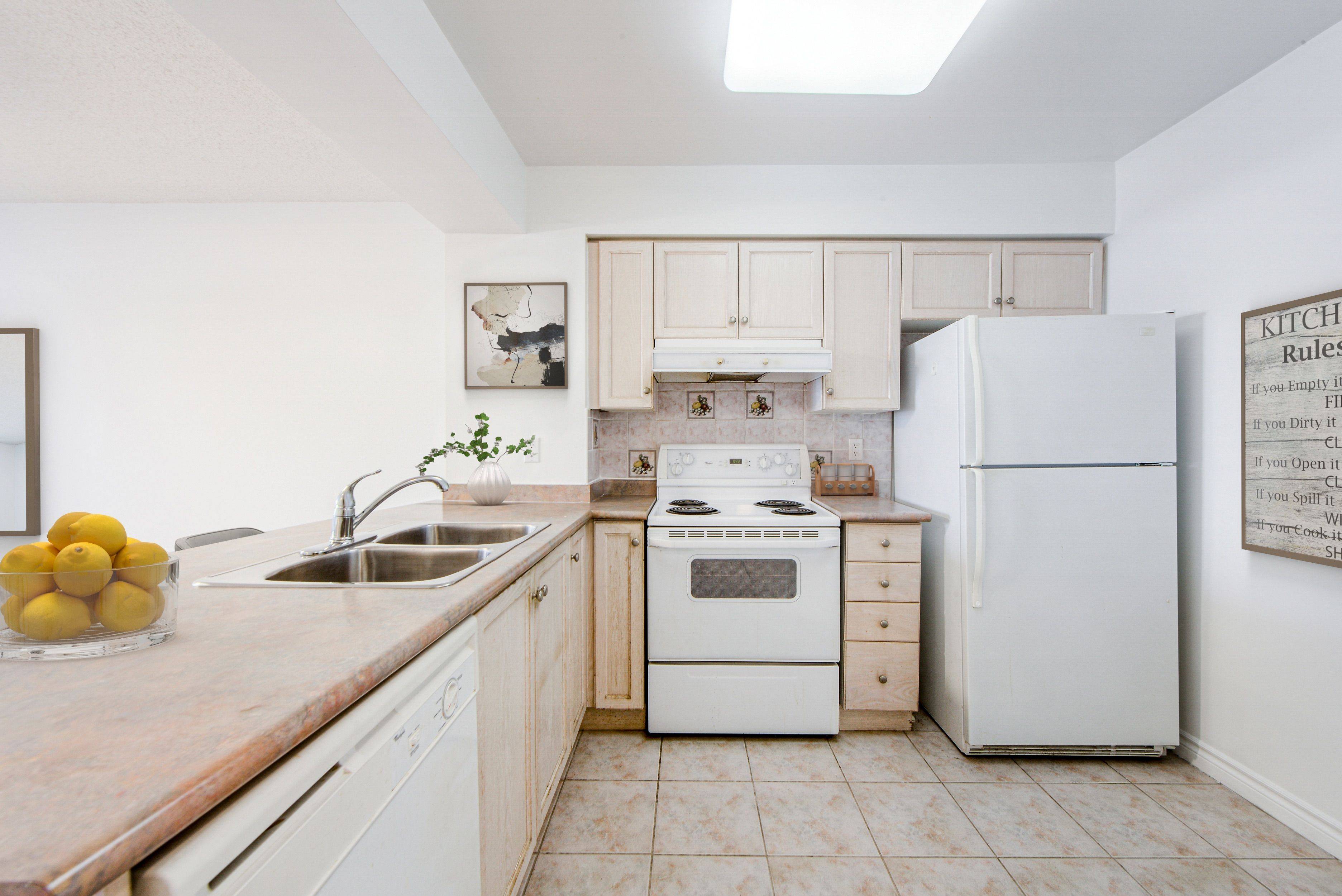REQUEST A TOUR If you would like to see this home without being there in person, select the "Virtual Tour" option and your advisor will contact you to discuss available opportunities.
In-PersonVirtual Tour
$ 495,000
Est. payment | /mo
1 Bed
1 Bath
$ 495,000
Est. payment | /mo
1 Bed
1 Bath
Key Details
Property Type Condo
Sub Type Condo Apartment
Listing Status Active
Purchase Type For Sale
Approx. Sqft 700-799
Subdivision Hurontario
MLS Listing ID W12287188
Style Apartment
Bedrooms 1
HOA Fees $589
Annual Tax Amount $2,791
Tax Year 2025
Property Sub-Type Condo Apartment
Property Description
Welcome to Skymark West by Tridel, a well-managed luxury residence in the heart of Mississauga. This bright and spacious 1-bedroom suite features brand new vinyl plank flooring, a functional open concept layout, and an northeast-facing balcony with clear panoramic skyline views. The large bedroom offers excellent natural light and ample closet space. Freshly painted and move-in ready. Includes one owned underground parking spot. Residents enjoy premium amenities including a 24-hour concierge, indoor pool, fully equipped gym, sauna, bowling alley, party room, tennis and squash courts, guest suites, rec room, and visitor parking. Conveniently located near Square One, Heartland, restaurants, transit, shopping, and with easy access to Highways 403, 401, and QEW.
Location
Province ON
County Peel
Community Hurontario
Area Peel
Rooms
Basement None
Kitchen 1
Interior
Interior Features None
Cooling Central Air
Inclusions Fridge, stove, dishwasher, range hood, washer, dryer, all existing light fixtures, all existing window coverings
Laundry Ensuite
Exterior
Parking Features Underground
Garage Spaces 1.0
Exposure North East
Total Parking Spaces 1
Balcony Open
Lited by REAL BROKER ONTARIO LTD.






