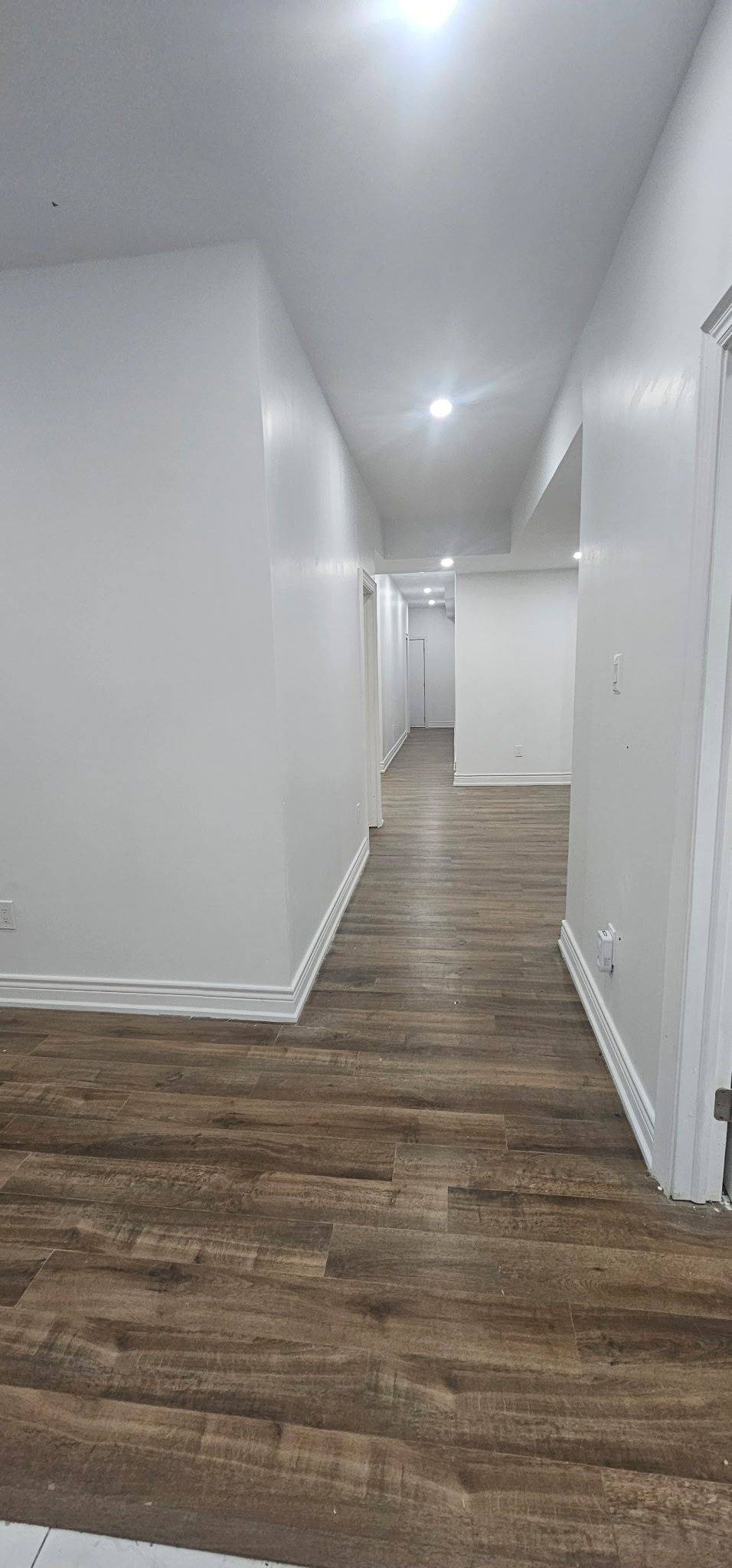REQUEST A TOUR If you would like to see this home without being there in person, select the "Virtual Tour" option and your agent will contact you to discuss available opportunities.
In-PersonVirtual Tour
$ 2,000
2 Beds
2 Baths
$ 2,000
2 Beds
2 Baths
Key Details
Property Type Single Family Home
Sub Type Detached
Listing Status Active
Purchase Type For Rent
Approx. Sqft 3000-3500
Subdivision Windfields
MLS Listing ID E12291044
Style 2-Storey
Bedrooms 2
Property Sub-Type Detached
Property Description
Spacious Legal Basement 2 beds + 2 baths + 1 office and 1 storage room available immediately in Simcoe and Conlin road (major intersection), close to grocery store, Smart Plaza, local schools, and parks. Tenants will be paying 35% of the utilities.
Location
Province ON
County Durham
Community Windfields
Area Durham
Rooms
Family Room No
Basement Apartment, Finished
Kitchen 1
Interior
Interior Features Other
Cooling Central Air
Fireplace No
Heat Source Gas
Exterior
Parking Features Available
Pool None
Roof Type Asphalt Shingle
Lot Frontage 46.0
Lot Depth 100.0
Total Parking Spaces 2
Building
Foundation Other
Listed by FLAGSHIP REALTY INC.






