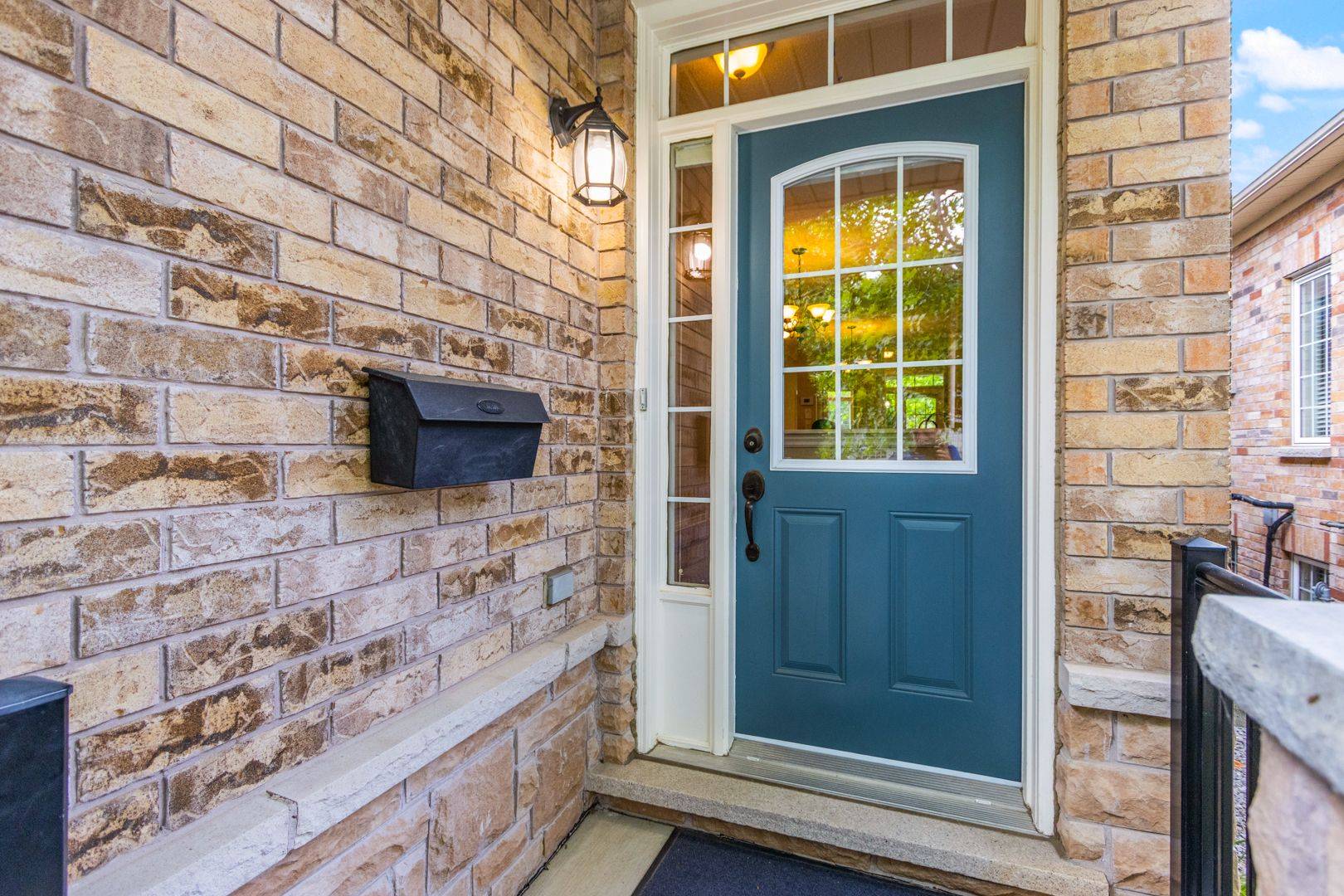2 Beds
4 Baths
2 Beds
4 Baths
OPEN HOUSE
Sun Jul 20, 12:00pm - 4:00pm
Key Details
Property Type Condo
Sub Type Semi-Detached Condo
Listing Status Active
Purchase Type For Sale
Approx. Sqft 1800-1999
Subdivision Stonehaven-Wyndham
MLS Listing ID N12292665
Style Bungaloft
Bedrooms 2
HOA Fees $495
Annual Tax Amount $4,304
Tax Year 2024
Property Sub-Type Semi-Detached Condo
Property Description
Location
Province ON
County York
Community Stonehaven-Wyndham
Area York
Rooms
Basement Finished
Kitchen 1
Interior
Interior Features Other, Auto Garage Door Remote, Primary Bedroom - Main Floor, Storage
Cooling Central Air
Fireplaces Number 2
Fireplaces Type Natural Gas
Inclusions Fridge, Stove, Washer, Dryer, Built-In Dishwasher, Electrical Light Fixtures, Window Coverings, Broadloom W/Installed, CAC, CVAC, Humidifier, Garage Door Opener & 1 Remote, Water Softener, Fireplace X2, Retractable Awning.
Laundry Laundry Room
Exterior
Exterior Feature Awnings, Landscaped
Parking Features Built-In
Garage Spaces 1.0
Exposure South
Total Parking Spaces 2
Balcony None
Others
Virtual Tour https://www.bluewin.ca/607-tapestry






