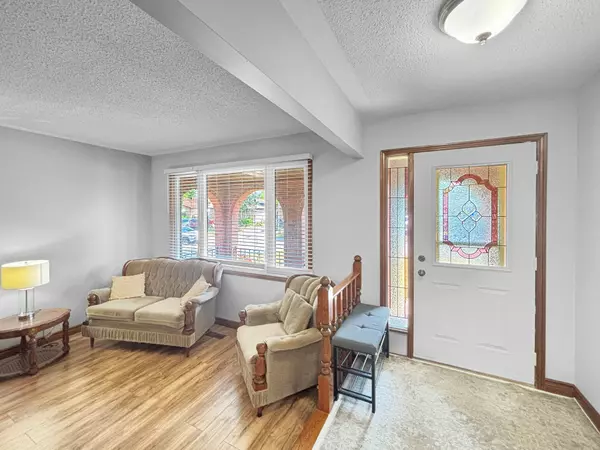3 Beds
2 Baths
3 Beds
2 Baths
Key Details
Property Type Single Family Home
Sub Type Detached
Listing Status Active
Purchase Type For Sale
Approx. Sqft 1500-2000
Subdivision East A
MLS Listing ID X12296842
Style Backsplit 4
Bedrooms 3
Annual Tax Amount $3,948
Tax Year 2024
Property Sub-Type Detached
Property Description
Location
Province ON
County Middlesex
Community East A
Area Middlesex
Rooms
Family Room Yes
Basement Development Potential
Kitchen 2
Interior
Interior Features Auto Garage Door Remote, In-Law Capability, Storage
Cooling Central Air
Inclusions Refrigerator, Stove, Dishwasher, Washer, Dryer, Window Coverings, Main Floor Couches, Gas Stove in Lower, Electric Stove in Lower and Gazebo.
Exterior
Garage Spaces 1.5
Pool None
Roof Type Asphalt Shingle
Lot Frontage 47.93
Lot Depth 145.73
Total Parking Spaces 5
Building
Foundation Poured Concrete
Others
Senior Community Yes






