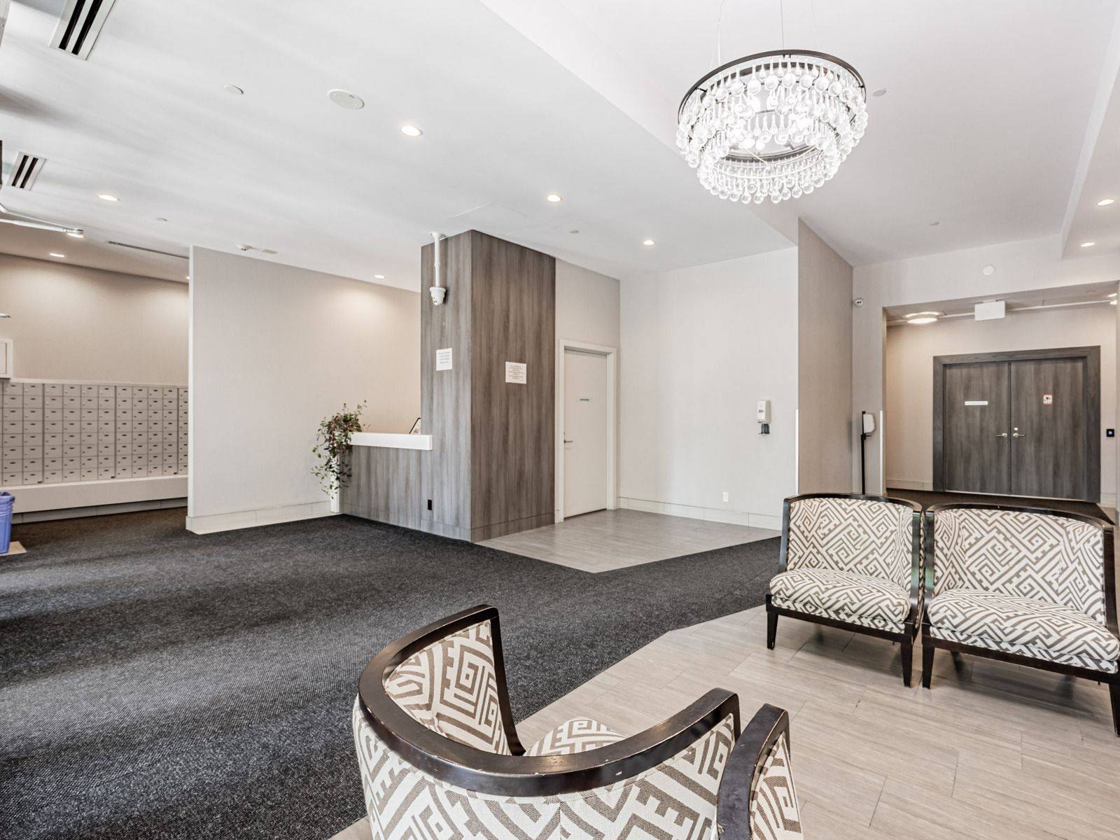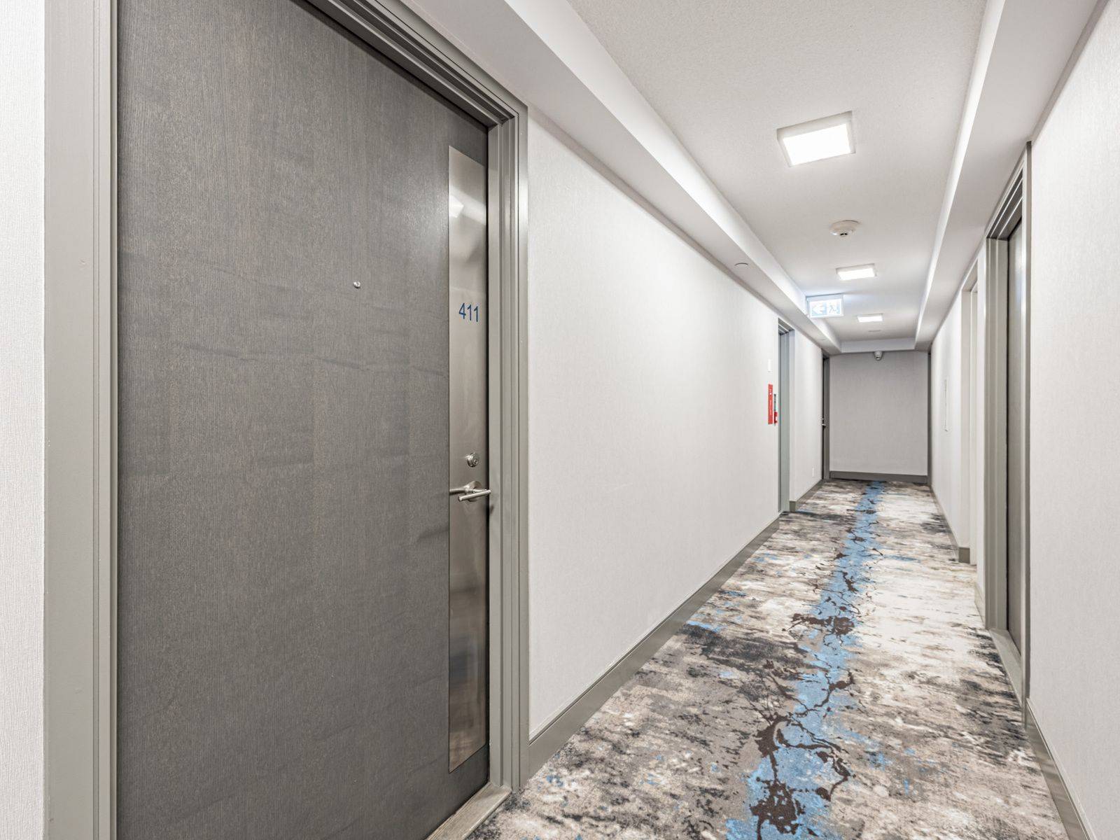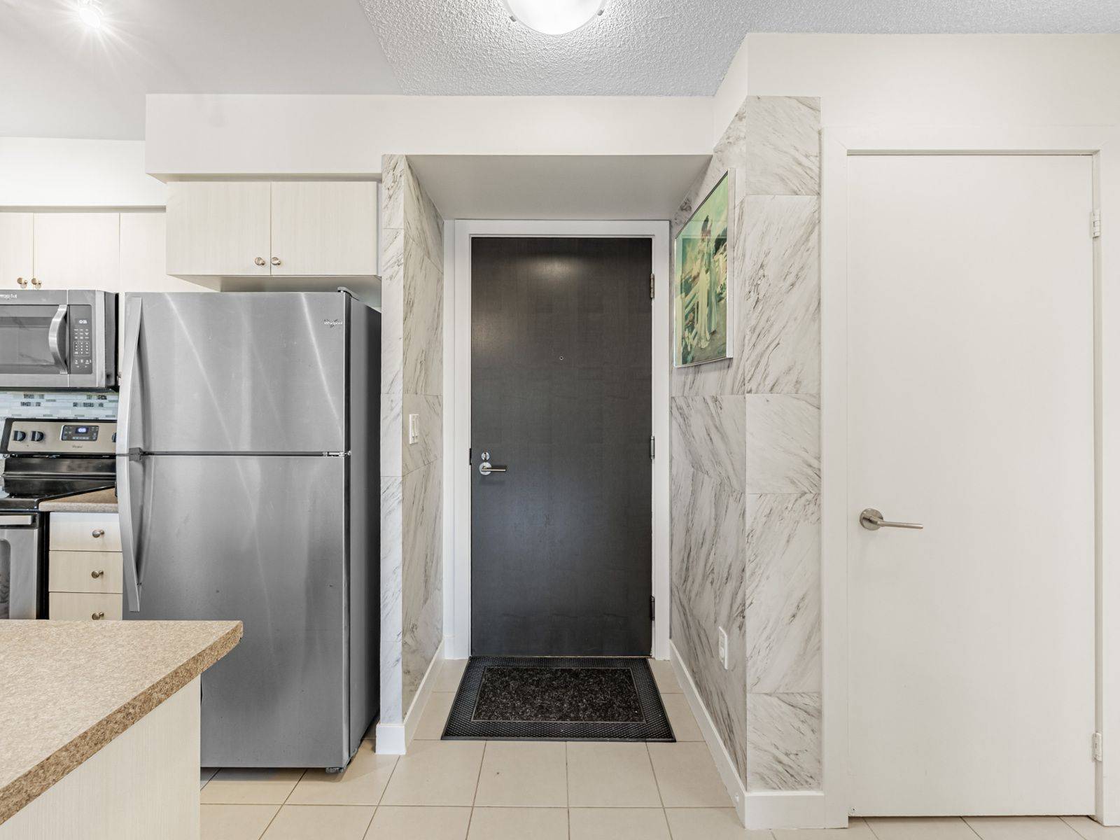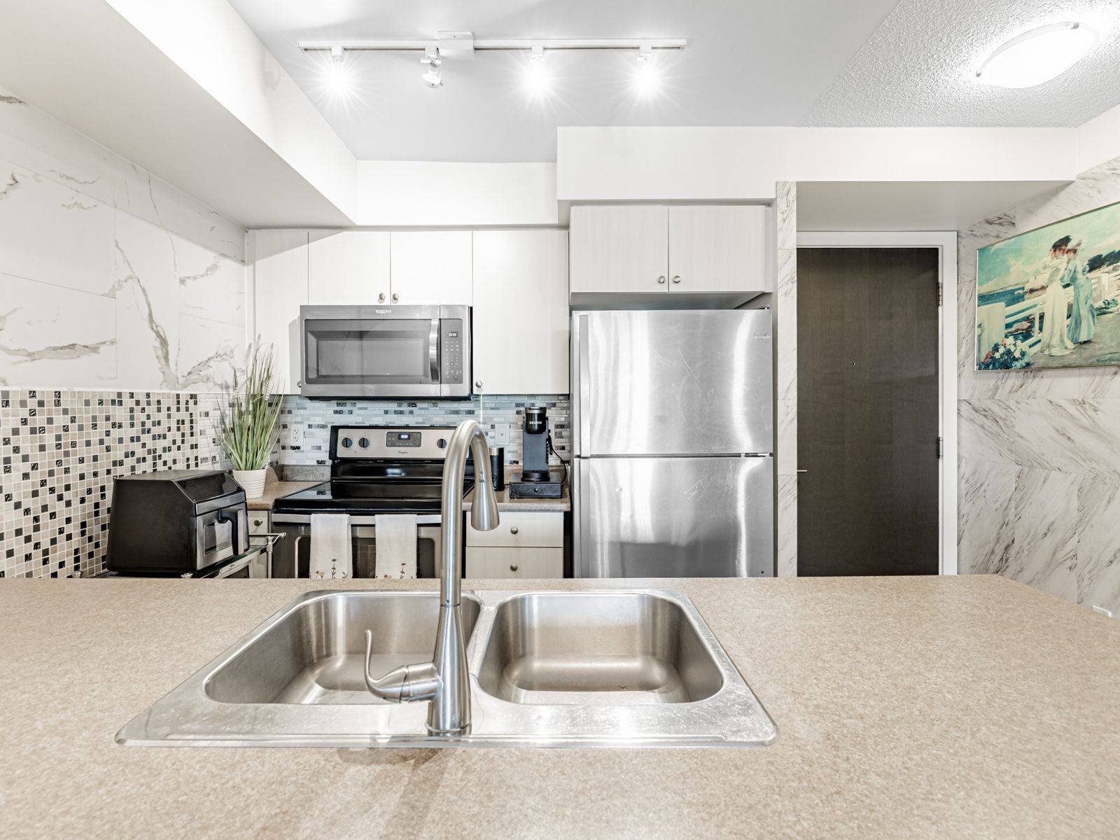2 Beds
2 Baths
2 Beds
2 Baths
Key Details
Property Type Condo
Sub Type Condo Apartment
Listing Status Active
Purchase Type For Sale
Approx. Sqft 700-799
Subdivision Eglinton East
MLS Listing ID E12297543
Style Apartment
Bedrooms 2
HOA Fees $533
Building Age 6-10
Annual Tax Amount $2,189
Tax Year 2024
Property Sub-Type Condo Apartment
Property Description
Location
Province ON
County Toronto
Community Eglinton East
Area Toronto
Rooms
Family Room No
Basement None
Kitchen 1
Interior
Interior Features Intercom, Storage
Cooling Central Air
Fireplaces Number 1
Fireplaces Type Electric
Inclusions All Existing Appliance Fridge, Stove, Built-in Dishwasher, Range Hood, Washer, Dryer, and All Light Fixtures
Laundry In-Suite Laundry
Exterior
Parking Features Surface
Amenities Available Bike Storage, Elevator, Exercise Room, Gym, Visitor Parking
Exposure North
Total Parking Spaces 1
Balcony Open
Building
Locker Owned
Others
Senior Community No
Security Features Monitored,Security System
Pets Allowed Restricted
Virtual Tour https://www.houssmax.ca/vtournb/h3818060






