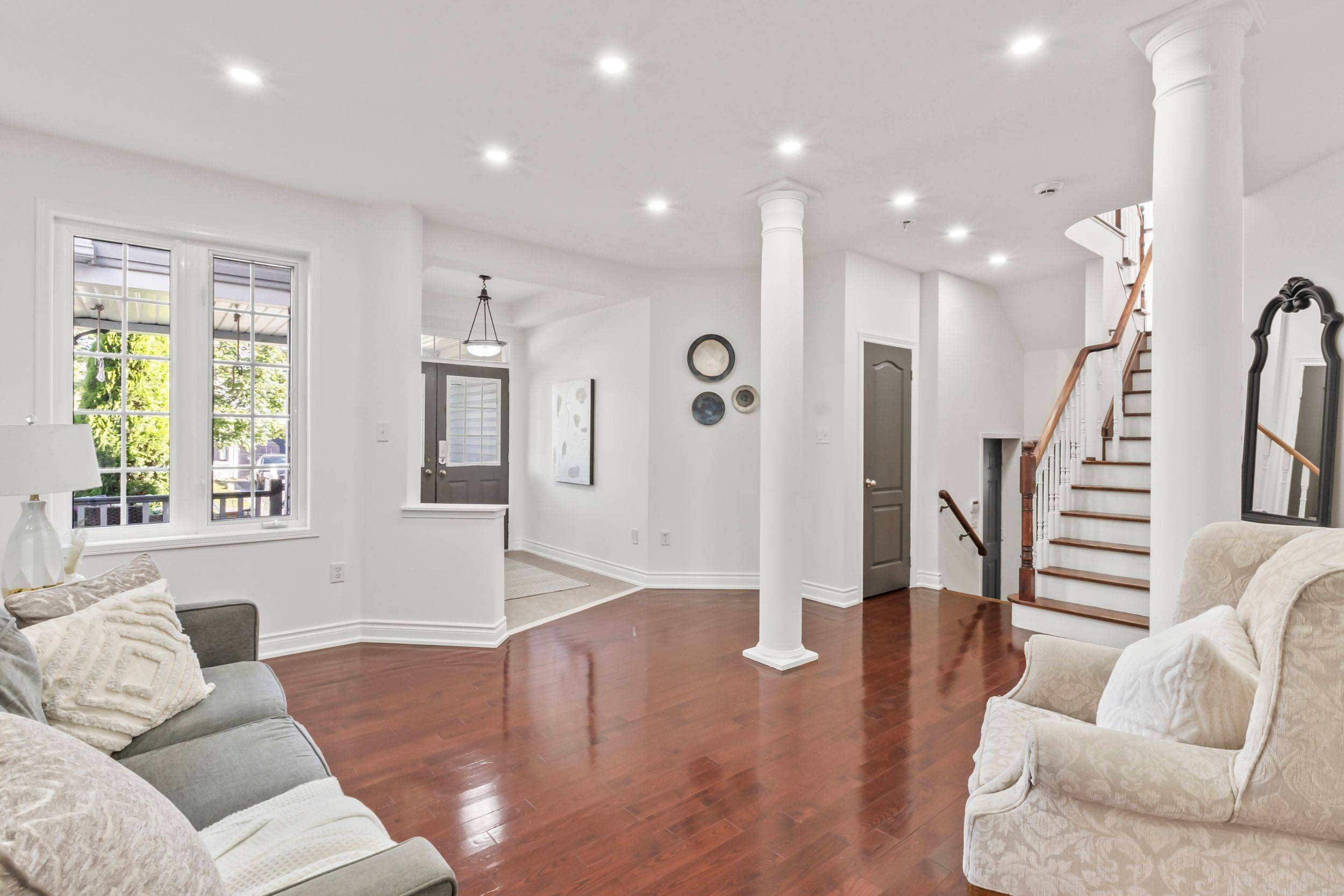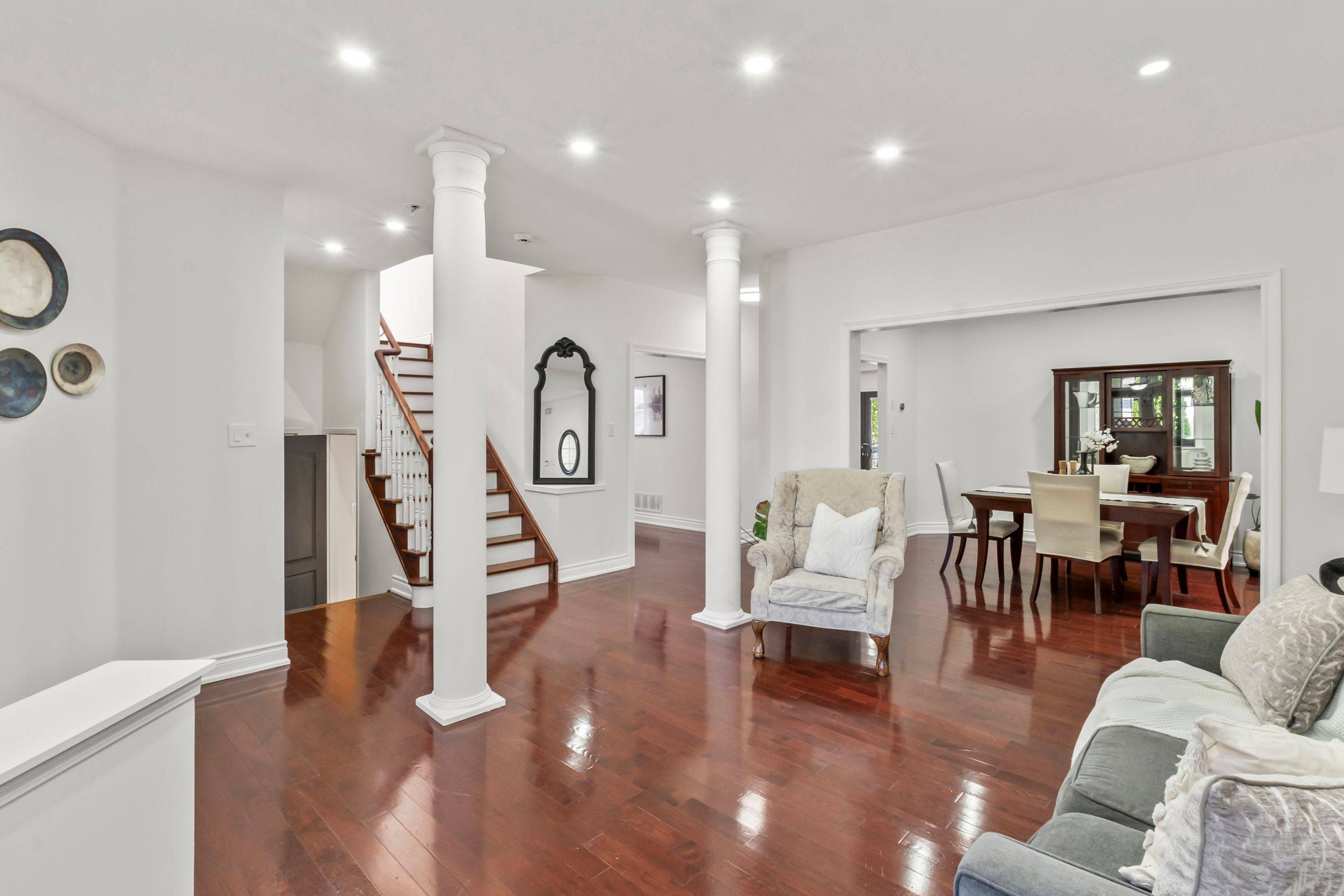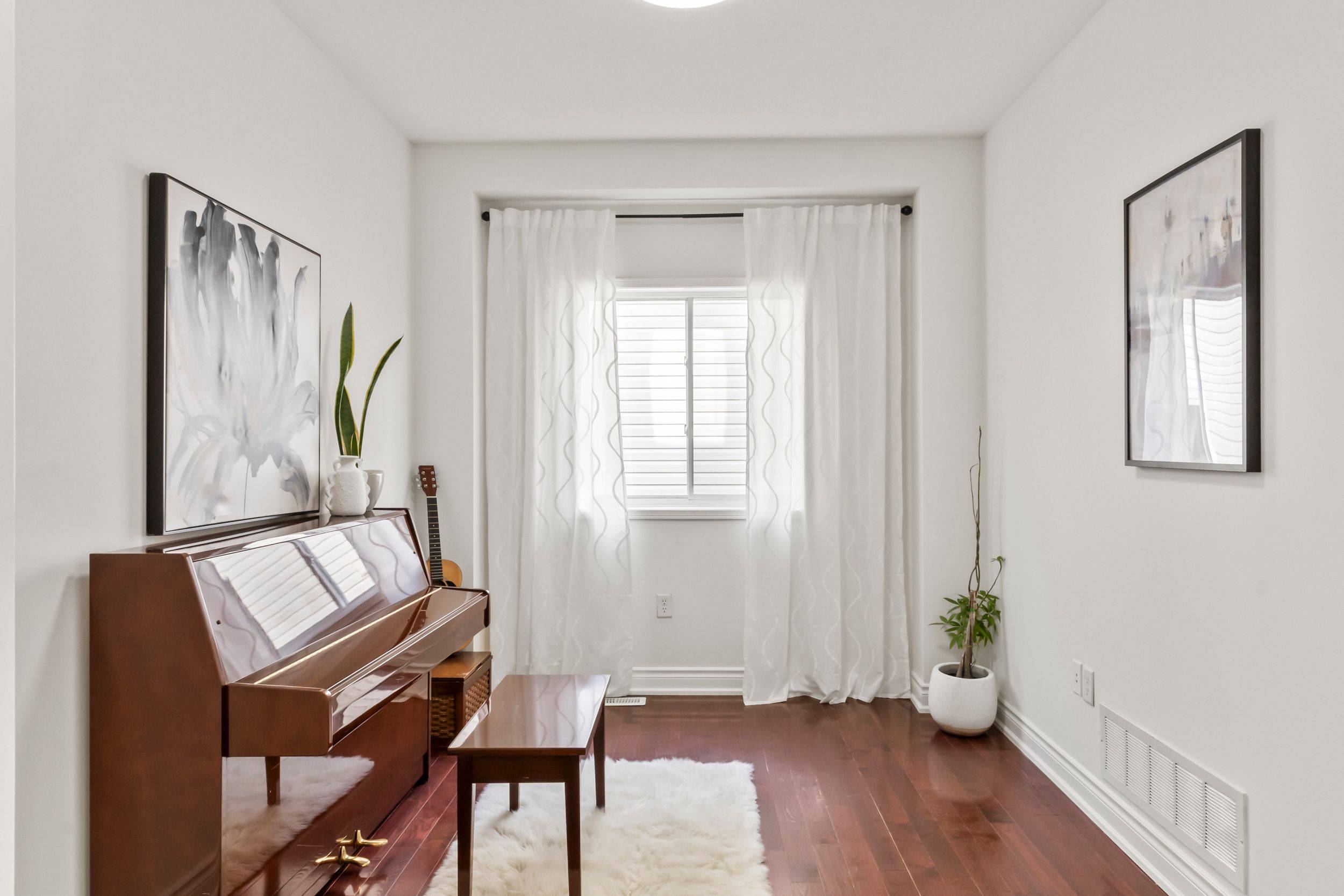REQUEST A TOUR If you would like to see this home without being there in person, select the "Virtual Tour" option and your agent will contact you to discuss available opportunities.
In-PersonVirtual Tour
$ 1,079,000
Est. payment | /mo
4 Beds
4 Baths
$ 1,079,000
Est. payment | /mo
4 Beds
4 Baths
Key Details
Property Type Single Family Home
Sub Type Detached
Listing Status Active
Purchase Type For Sale
Approx. Sqft 2500-3000
Subdivision Taunton
MLS Listing ID E12298203
Style 2-Storey
Bedrooms 4
Annual Tax Amount $8,384
Tax Year 2025
Property Sub-Type Detached
Property Description
Welcome to this beautiful 4-bedroom home with a double car garage, ideally located in a highly sought-after neighbourhood. The main floor features hardwood flooring throughout, creating a warm and inviting atmosphere, and the entire home has been freshly painted from top to bottom. Upstairs, you'll find newly installed laminate flooring and thoughtfully designed, customized built-in closets that provide both style and practicality.The fully finished basement is perfect for entertaining, complete with a custom-built bar and a cozy movie room ideal for family nights or hosting friends. The kitchen offers an open-concept layout that flows seamlessly into the living and dining areas, making it the perfect space for gatherings and everyday living.This home offers the perfect blend of comfort, charm, and functionality truly a place you'll be proud to call home.
Location
Province ON
County Durham
Community Taunton
Area Durham
Rooms
Family Room Yes
Basement Full, Finished
Kitchen 1
Interior
Interior Features None
Cooling Central Air
Fireplace Yes
Heat Source Gas
Exterior
Parking Features Private
Garage Spaces 2.0
Pool None
Roof Type Shingles
Lot Frontage 41.06
Lot Depth 124.84
Total Parking Spaces 4
Building
Foundation Concrete
Listed by OUR NEIGHBOURHOOD REALTY INC.






